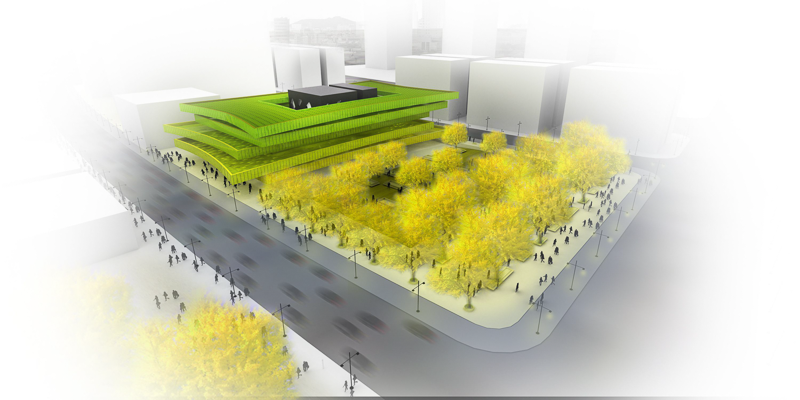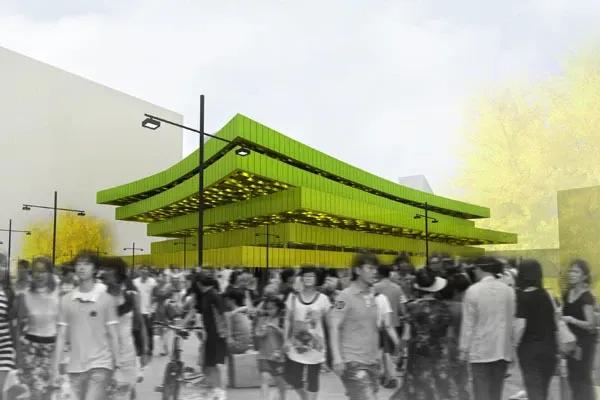Location
Sejong, South Korea
Project
International Competition
Program
Museum, Office
Site Area
5,440m²
Floor Area
12,000m²
Team
Rafael Luna, Dongwoo Yim
Concept
The Social Community Center is for various groups of the society; youth, women, family, handicap, and children. Instead of trying to put those groups into a single box, we tried to emphasize individuality of them. Therefore, each floor slides horizontally independent from each other and creates terrace space from the mismatch. Void in the middle is the space that interconnects whole floor and the core, which we call "Community Core", is what holds the balance.
To realize the mismatching slabs, waffle slab is considered as basic structural system that not only allows longer span and cantilever but also allows freedom of locating columns. Again, the core holds the horizontal force of the waffle slab so that each column can have less force to hold.


