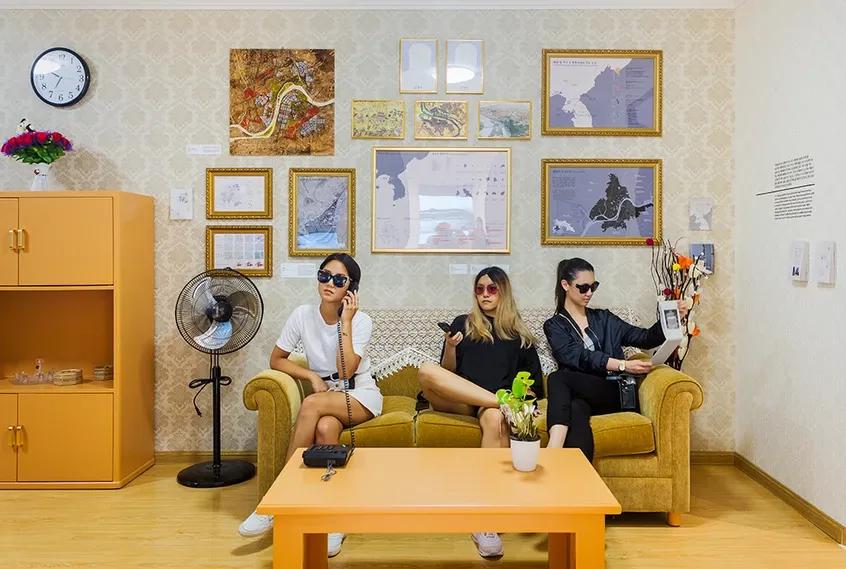Location
Seoul, South Korea
Project
Exhibition
Event
2017 Seoul Biennale of Architecture & Urbanism
Location
DDP, Seoul, S. Korea
Curators
Dongwoo Yim, Calvin Chua
Organized by
Seoul Design Foundation
Team
Dongwoo Yim, Rafael Luna, Jungmin Kim, Hyesoo Oh, Jae Hoon Jang, Kahyun Kim, Kyuyeon Park, Denise Lee, Gabi Quek, Sam Tang
Photos by Kyungsub Shin
Artists
Atira Ariffin, Cristiano Bianchi, Kristina Drapic, Eddo Hartmann, Jungon Kim, Yunoh Kim, Hyun Chul Kim, Yantao Wang, Sihui Ren
Catalog Design
Jung Min Kim, Denise Lee
North Korea Items
Choson Exchange, AA Visiting School Pyongyang, Koryo Tour, Jean Lee (AP)
Furniture Manufacturer
Huihejiaju (CN)
Wallpaper Supplier
Xing Hong Ye (CN)
Tiles Supplier
Oprahn Ceramics (CN)
Curtain Supplier
Rome International (CN)
Concept
Pyongyang Salim focuses on an apartment constructed at a time of change and shows how daily life has changed for Pyongyang residents in many ways. Although this new style of apartment is not representative of the lifestyles of all Pyongyang residents, it can serve as a good example that suggests what the future direction of urban development could be in Pyongyang. By displaying a recreation of an apartment built in Pyongyang, the exhibit focuses on the idea that, in addition to being the habitations for people, residential designs can reflect various complex aspects of life, such as culture, customs, and symbols. The model house consists of five spaces including an entrance hall, a living room, a dining room, a kitchen and a bedroom space. Each space is displayed together with authentic goods and articles brought from North Korea. In the model house, visitors can directly experience a three-dimensional recreation of the life of Pyongyang residents.

