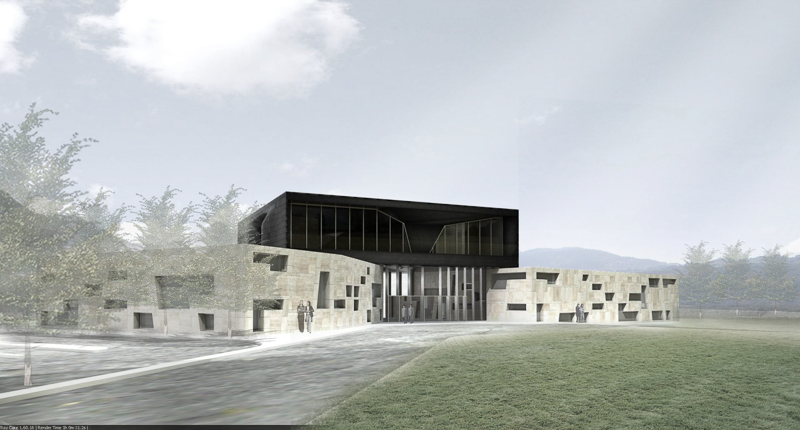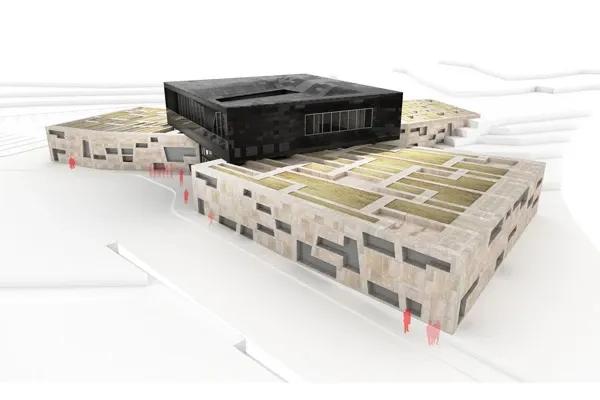Location
Sejong, South Korea
Project
International Competition
Program
Office, Residence
Site Area
20,000m²
Floor Area
2,975m²
Team
Rafael Luna, Dongwoo Yim; collaborated with YoonJoo Lee + Kyungeui Park (Landscape Architects), Sunghyun Architecture (local)
Concept
The site has a strong advantage of having natural topography and scenary. It has been developed as stepped farmland and existing buildings are sitting on the site with in a relation to its topography. It is a very typical siting logic in Korea which puts topographical lines into more important criteria than absolute direction.
Like traditional temple in Korea,this siting logic is possible because each building has a small footprint and is able to move its axis freely.
Thus, in this project, we first decided to group required programs into four categories so that we can play around those smaller size masses. Three masses that are related to public programs are located on lower level and each of them is sitting on the site with its own axis in a relation to the topography. The siting of lower masses make the upper mass, which is a residential program, possible to be free from the topography and follow the direction of the sun, which is more critical issue for residential programs.


