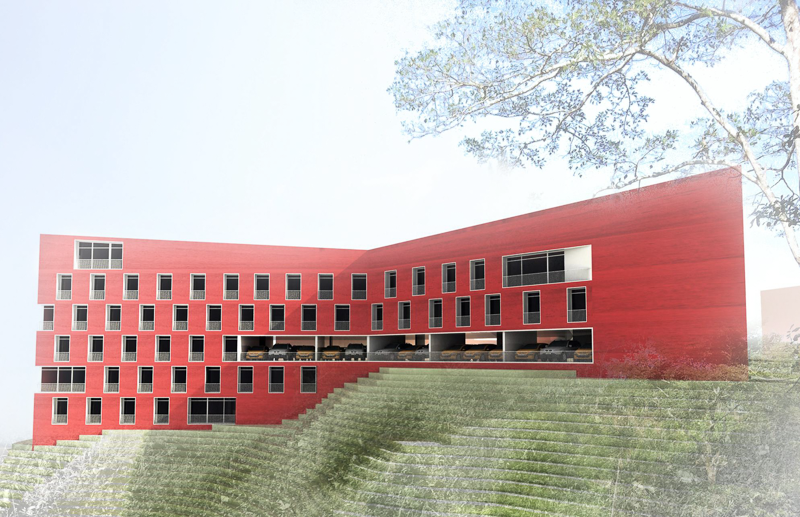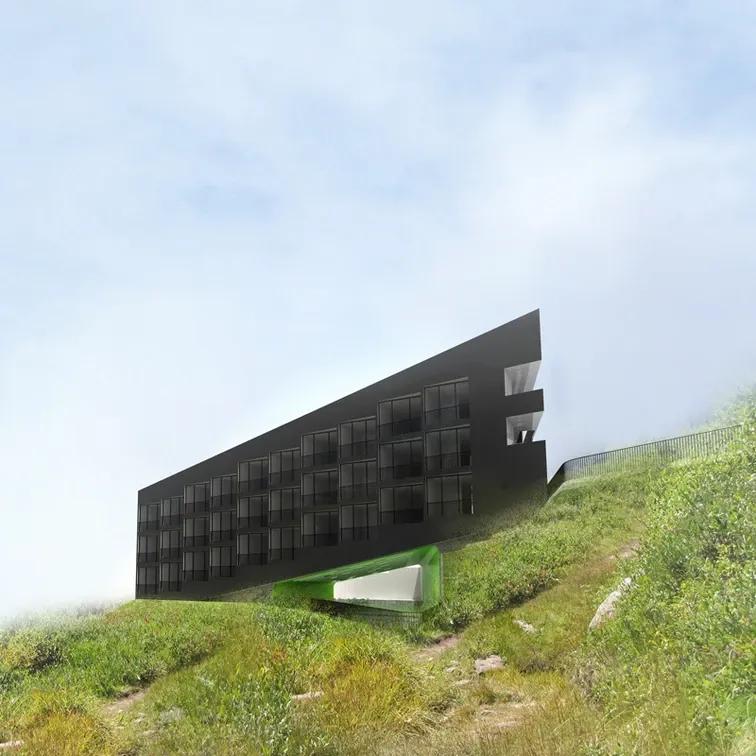Location
San Jose, Costa Rica
Project
Schematic Design
Program
15 Unit Housing
Site Area
2,898m²
Floor Area
2,100m²
Team
Rafael Luna, Dongwoo Yim
Client
Private
Concept
Considering the topography that the site has, we developed a simple mass that can lean against the top of the hill so that it can create a third space, that is open to public. As the mass had to be sloped, units are layed out with having level changes between them as well as within the unit. It is also the result of the local code that the building cannot be built over three-story high.


