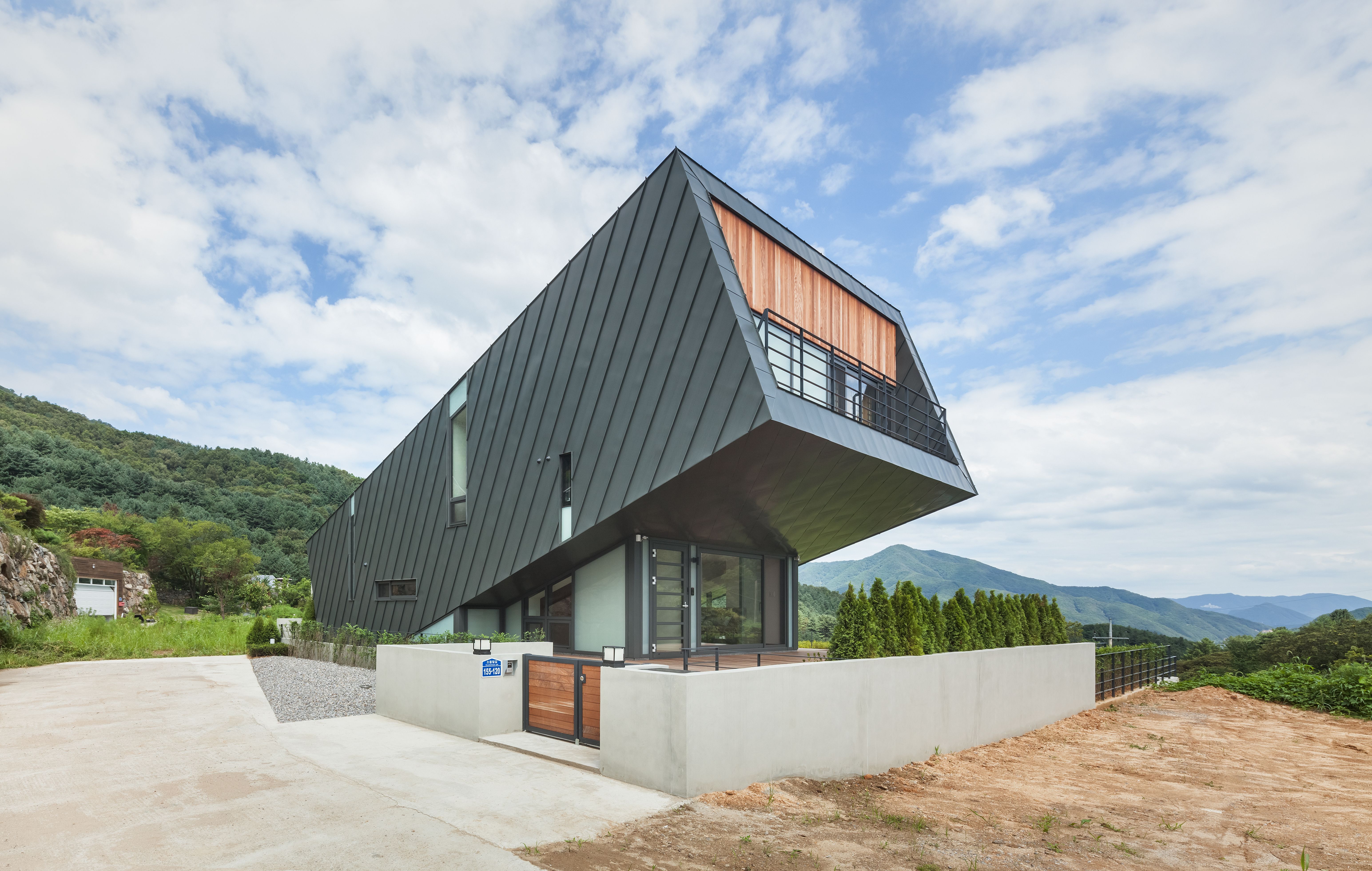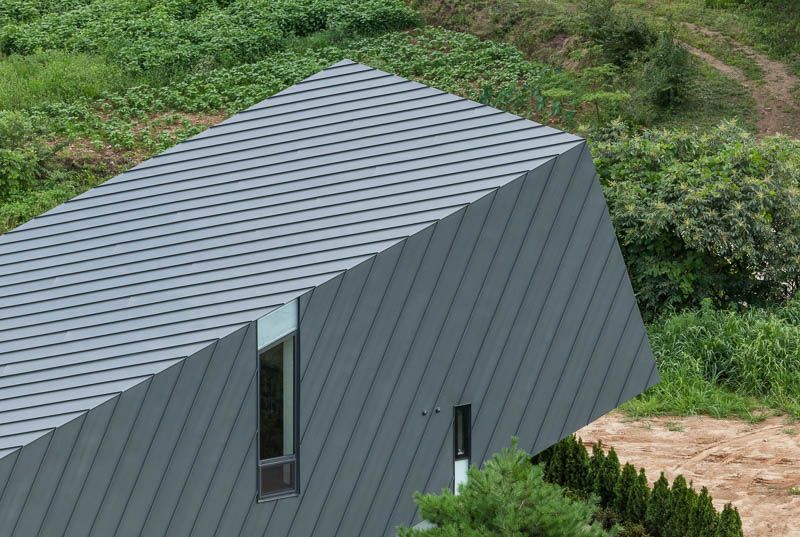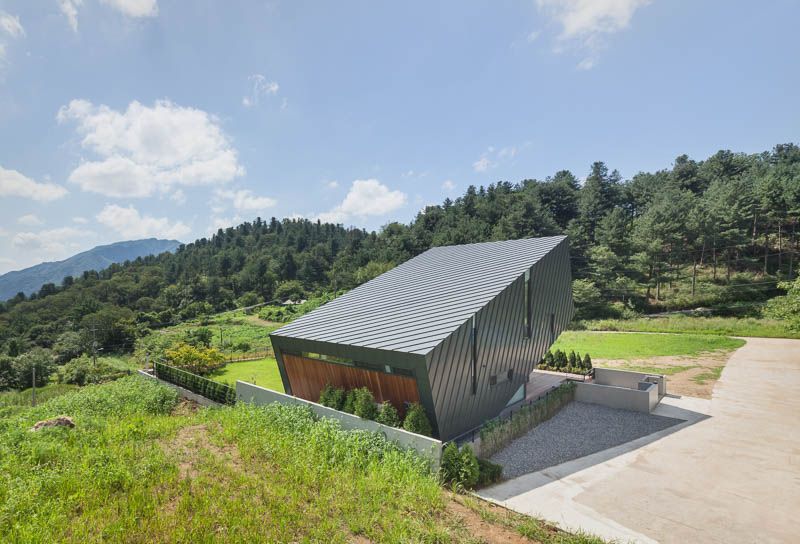Kyunggido Architectural Award 2015
Completed
Photos by Kyungsub Shin
Location
Cheongpyeong, South Korea
Project
Commissioned
Program
Alpha House
Site Area
470m²
Floor Area
120m²
Team
Dongwoo Yim, Rafael Luna, Chang-bok Yim
Budget
$275,000
Concept
In the Leaning House, instead of putting a separate structure to the mass, the form of massing works as a structural system. The “Leaning Box” has a frame structure at the envelope of the box, and is supported by the vertical “Glass Box” so that it can eliminate redundant structural element.
This concept is driven by the architectural vocabulary “Topology & Typology” that PRAUD has been developing. The “Topology & Typology” is a theoretical experiment that is based on Anthony Vidler’s theory on typology. “Topology” focuses on the form of architecture regarding to the relationship between solid and void, while “Typology” develops the system of the building. In short, “Topology & Typology” tries to find out the harmony between the architectural form and the system that can be called as “Contemporarism”, architectural language of contemporary architecture, just as Modernism became the architectural language not the style in a certain period of time.
By lifting up the program box, a new space “Third Space” is gained. The original requirement from the client was to have bedroom, reading room and living room, and with having the third space, it was able to put a new living room inside and terrace on the outside.
The “Third Space” provides more gradation for the house. The outside terrace is not fully public yet not fully private space either. Also, inside living room is also a semi-public area within the house before getting into more private area. This variation in gradation gives deeper spatial quality in a small house project.
Material
It is extremely important in the Leaning House to have the reading of the “box.” In many cases, including projects with Modernism, envelops are treated separate, and therefore, the facade has one design and material, and the roof has another. However, to challenge the convention, the Leaning House treats all surfaces as part of one box and has same material throughout the surfaces with continuous pattern. Zinc is selected to wrap the whole box with a single material as it can be used for roof, siding and exterior ceiling. And continuous diagonal lines across the envelop enhances the reading of the box.



