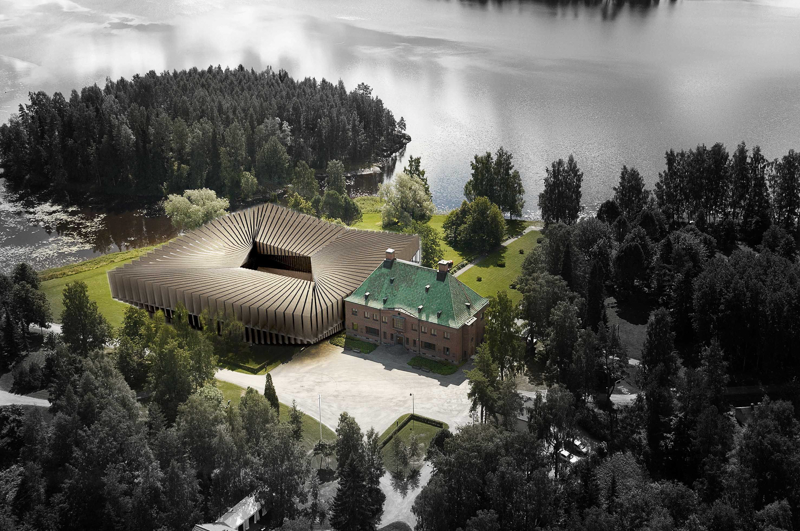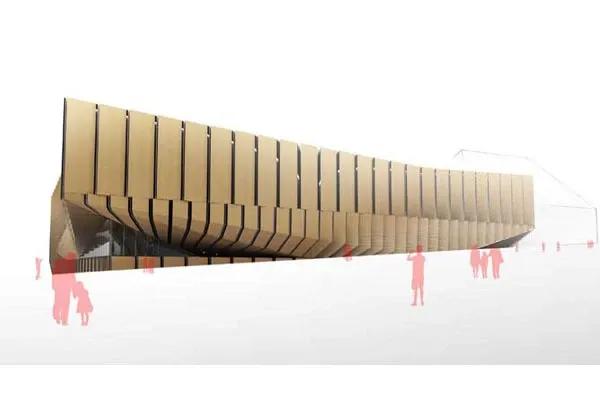Location
Gosta, Finland
Project
International Competition
Program
Museum (Extension)
Site Area
8400m²
Floor Area
5,181m²
Team
Rafael Luna, Dongwoo Yim
Concept
The site has a strong advantage of having a very fabulous landscape view towards the lake and forest.
Hence, the big idea in massing is to create a museum that is self-reflecting as well as reflecting towards the landscape, creating a counter position for visitors to reflect on the arts and its context.
The view points towards these scenarios becomes an architectural logic for forming the building. A typical typology for a self-reflecting building is a courtyard building, which generates a void within the building creating a vertical relationship to the sky and outdoor exhibition spaces as well.
Because of the massive surface we need to deal with, we elaborated a topological mass which also folds within itself. By folding it, we generate cracks and cuts out that enhances the relation between the art and the landscape.
In terms of anchoring, the mass sits right next to the existing Manor building so that it creates smooth circulation between new extension exhibition halls and existing exhibitions.


