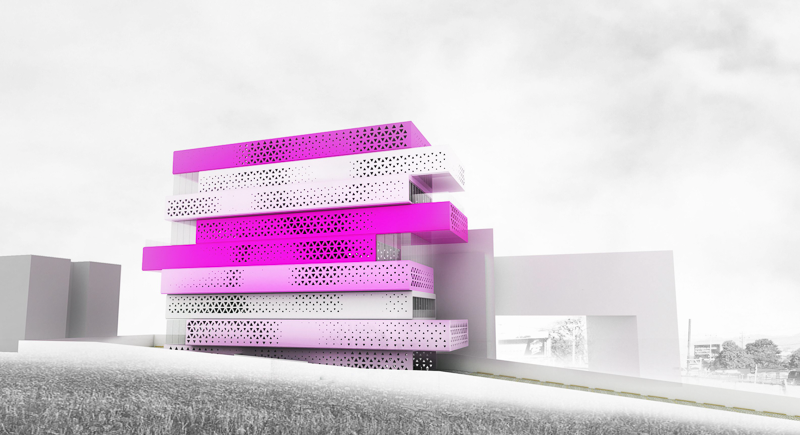Location
San Salvador, El Salvador
Project
Schematic Design
Program
Office
Site Area
1,600m²
Floor Area
2,200m²
Team
Rafael Luna, Dongwoo Yim
Client
Polaris
Concept
Located in one of San Salvador’s busiest streets, this project tries to address office flexibility while maintaining a very logical structure. The building is oriented North to South, minimizing the harsh southern exposure at this latitude. It is then divided into two blocks of office at each side of a central service core. This allows each floor plate to have a flexibility of subdivision where you could have one bigger office rental on one side, and smaller ones to office sharing on the other. In order to create different spatial qualities within the stacking logic, each office plate is also shifted, creating terraces at different levels as well as the possibility of larger spaces with double heights.

