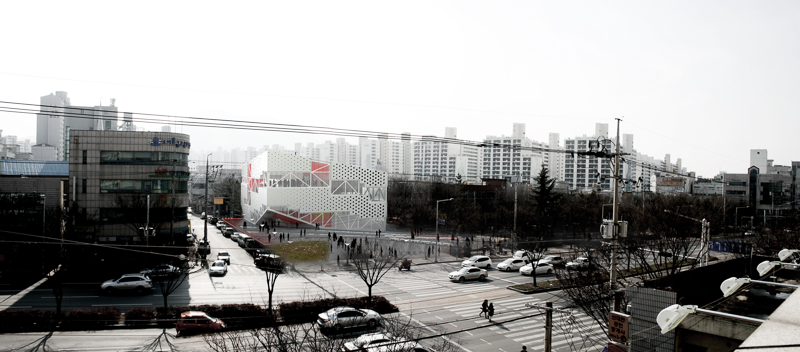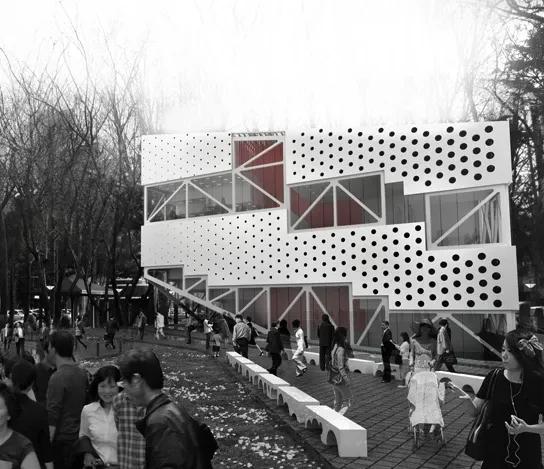exhibited at Museum of Modern Art, NY
Location
Daegu, South Korea
Project
International Competition
Program
Library
Site Area
2,080m²
Floor Area
3,228m²
Team
Rafael Luna, Dongwoo Yim
Concept
"In the project “Daegu Public Kaleidoscope”, we focused on creating flexible and generous space in user oriented space, and on housing collection space into certain area. Basically, collection spaces are located in between two major cores, that are also major structural support of the building. On each floor, rest of spaces such as, reading room, information search area and children room are attached to collection area and two cores. To accommodate current need of collection stacks, we reserved some of open spaces as collection rooms. However, when digital media becomes dominant means of information access, those spaces can be converted into reading rooms in the future with tablet computers, personal handsets or e-book readers. Also, keeping information in digital format means that the library will need more mechanical and electric systems for memory servers and cooling machines. So lower-height unoccupied spaces can potentially used as server rooms in the future as well.
Together with series of generous void space in the library, solid boxes are proposed to form the void and house other programs such as office, preservation room and children room. This interlocking relationship between solid box and void space creates very generous space and unexpected experience for the users. Therefore, a user will always experience different atmosphere depending on where he or she is located. In this way, a small community library that is limited in size and height can also create a variety of spatial experiences within the envelope."


