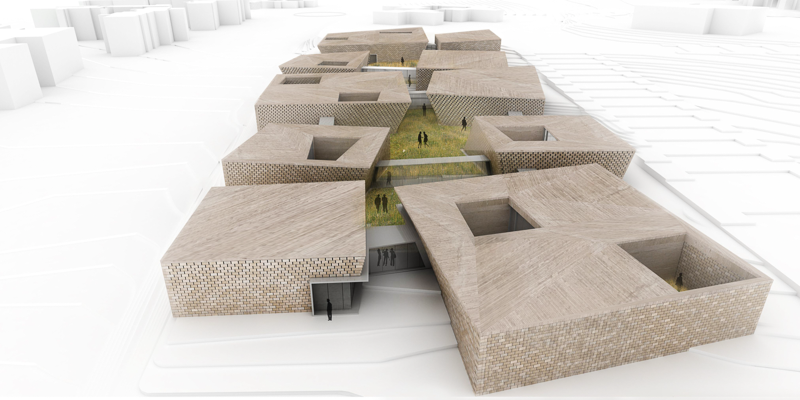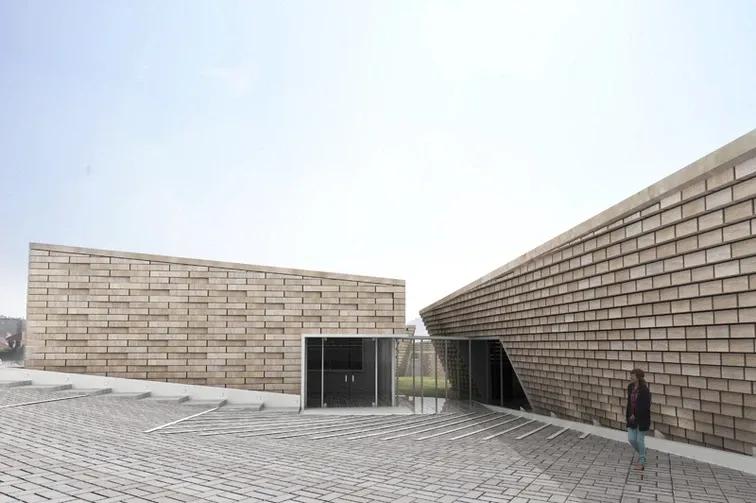Location
Beersheba, Israel
Project
International Competition
Program
Daycare Center, Clinic Facility
Site Area
4,800m²
Floor Area
1,580m²
Team
Rafael Luna, Dongwoo Yim
Concept
The typology we propose is “the Village”. The idea is coming from the scale of existing fabrics and how urban spaces are composed with them. When you see the site for the day care center, it is located right by residential development, which is, and will be, the case for most of facilities in Beer Sheba. It means that the typology should address the issue of how can the day care center be harmonized with neighborhood residential fabric.
Thus, we brought the scale of residential buildings to the day care center, and located them carefully on the site to make the Day Care Village making use of the whole site.
Just as how open spaces are formed in neighborhood area, the Day Care Village also forms courtyards and open spaces with displacement of masses. But in the village, things are organized more carefully so that the village can provide common courtyard spaces for residents only, as required, and open public spaces that dialog with neighborhood. Also, mother group courtyards are planted in the mass so that they have secured open spaces and people with developmental intellectual disabilities can use the space without any disturbance.


