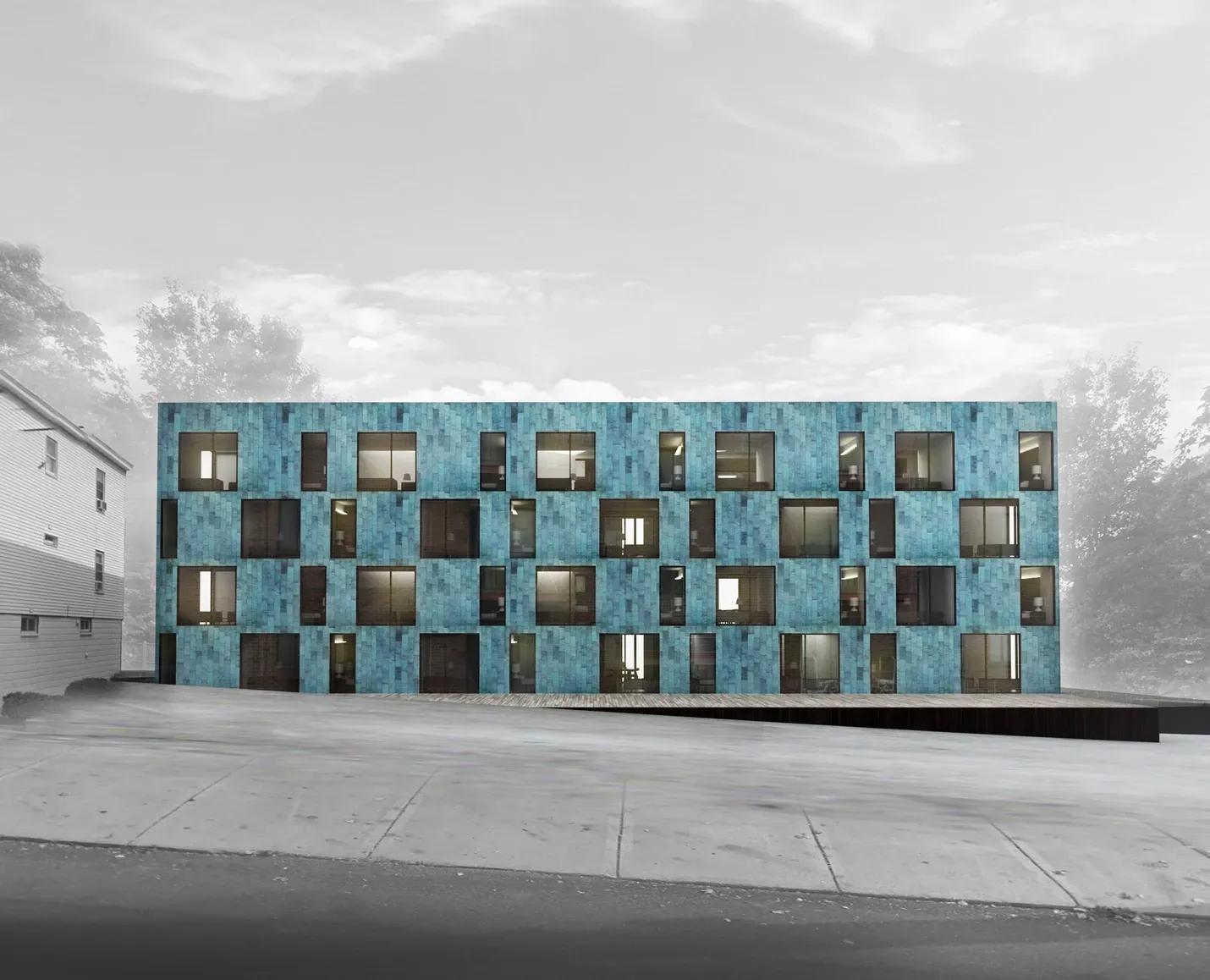Location
Boston, United States
Project
Concept Design
Program
20 Unit Housing
Site Area
686m²
Floor Area
1,788m²
Team
Rafael Luna, Dongwoo Yim
Concept
In order generate a pragmatic logic for a multifamily housing block, the project is conceived as two separate massing bars; a service bar and a living bar of 4 stories each. The living bar gets divided evenly into 5 living rooms and 5 bedrooms paired up. The service bar pairs one bathroom and one kitchen, yet they get divided evenly between two vertical cores at each end, compressing the program. The two massing bars are separated by a void, and connections between them occur from each living to kitchen. This generates a series of bridges that creates double heights in each unit.

