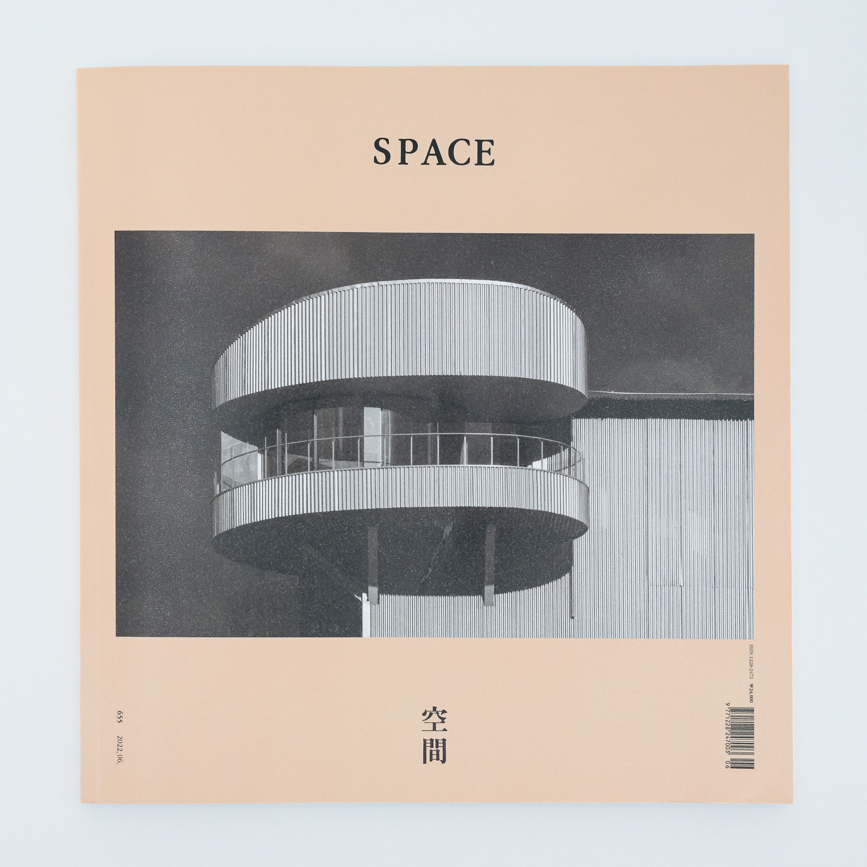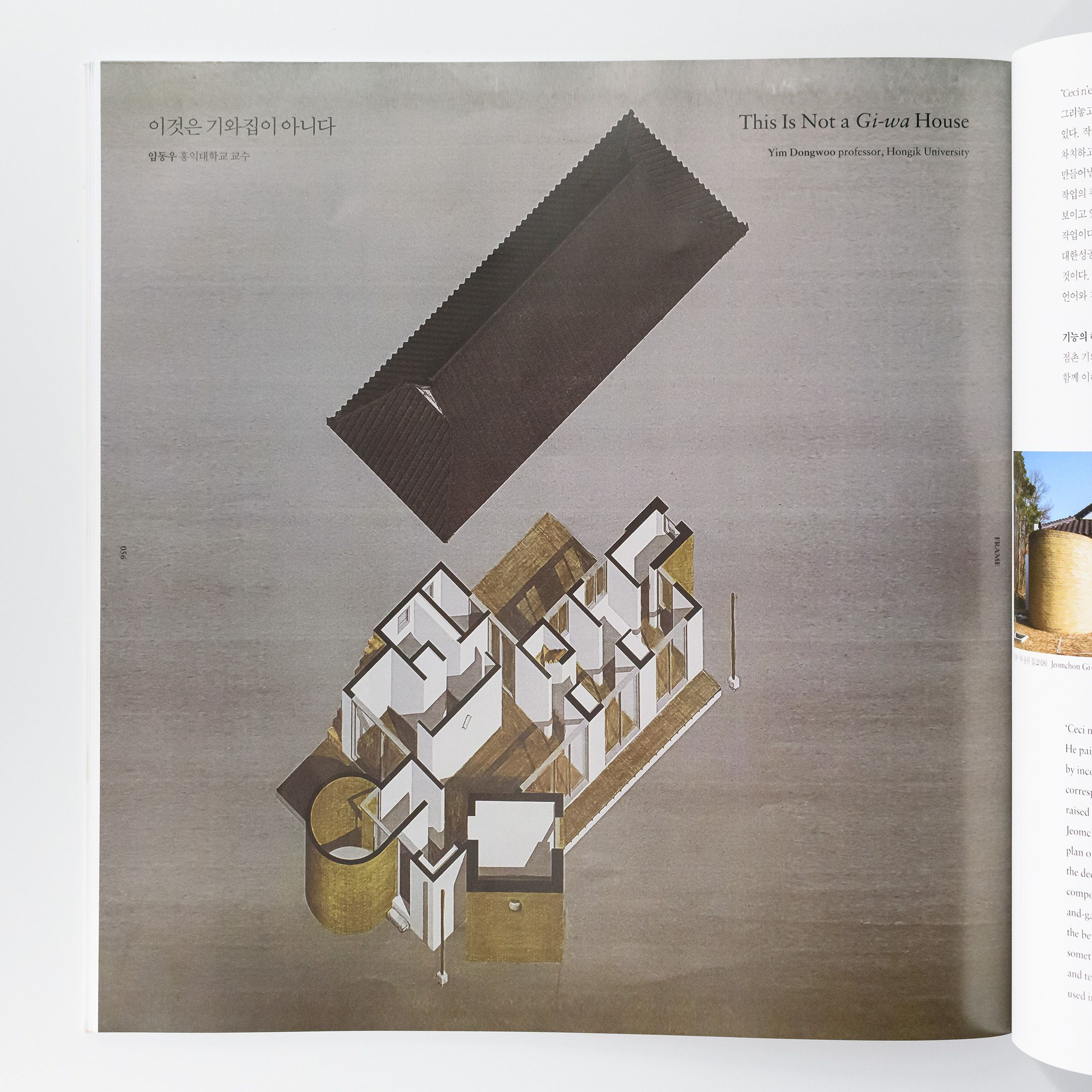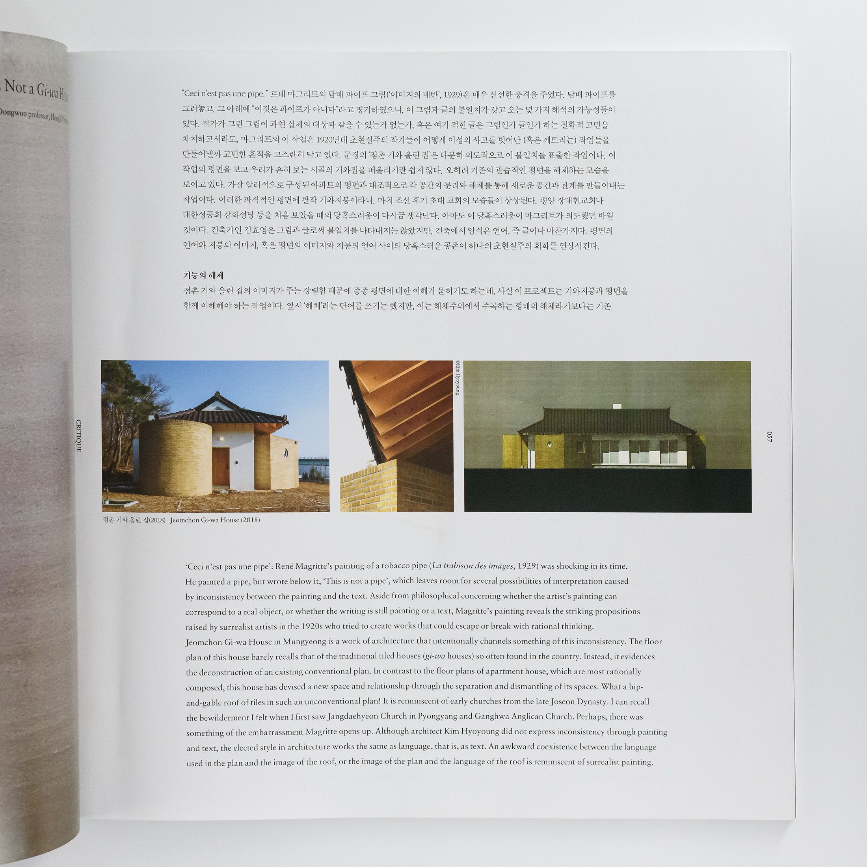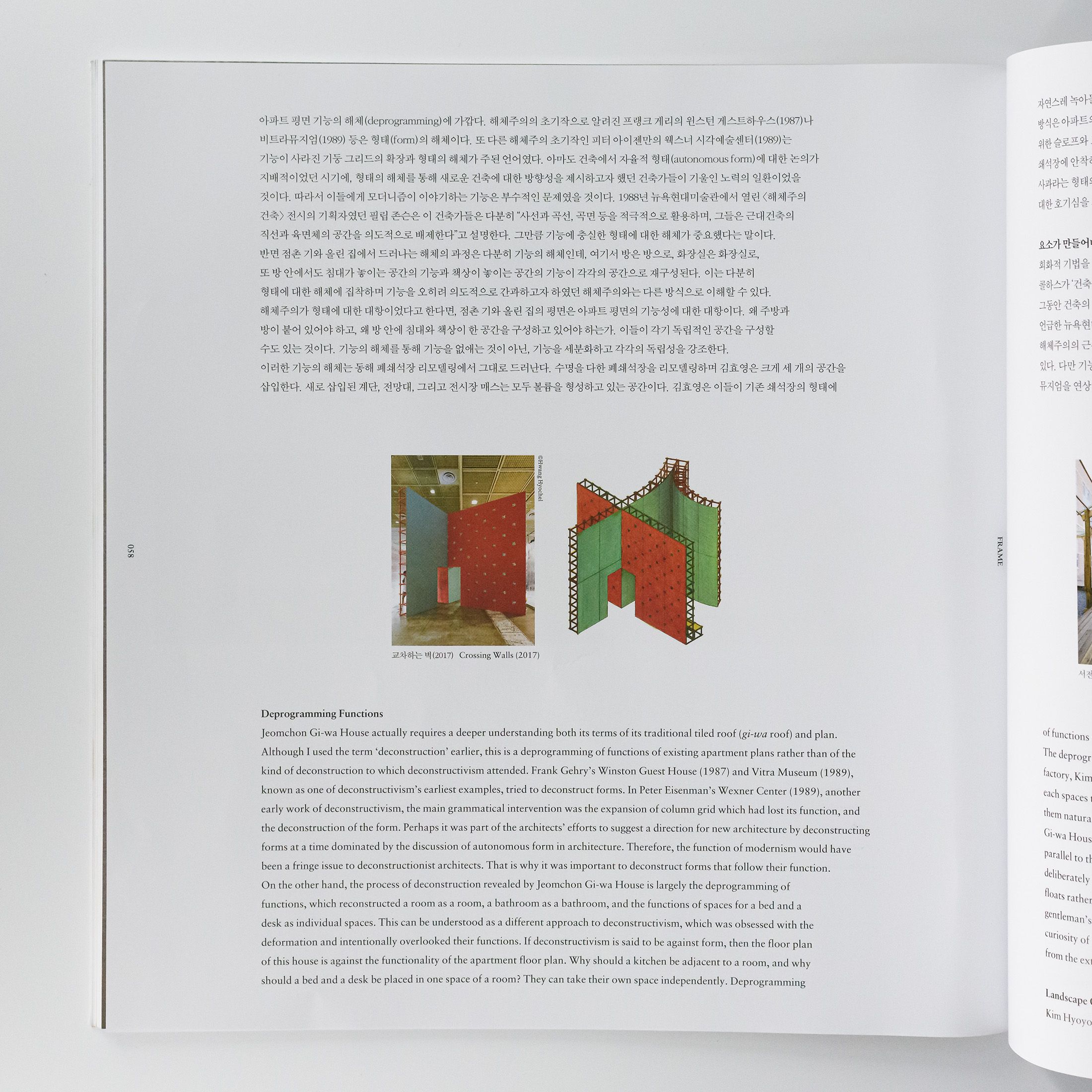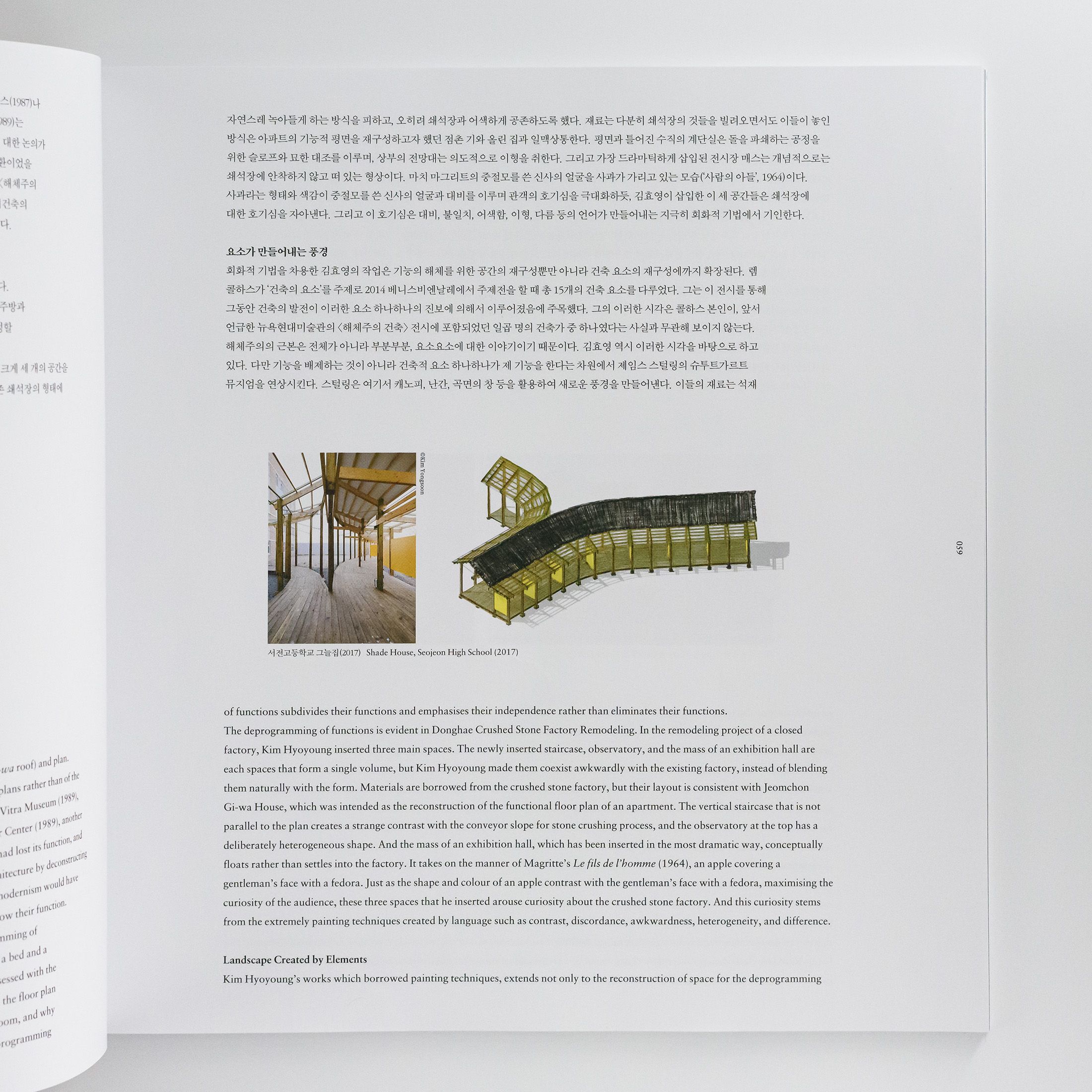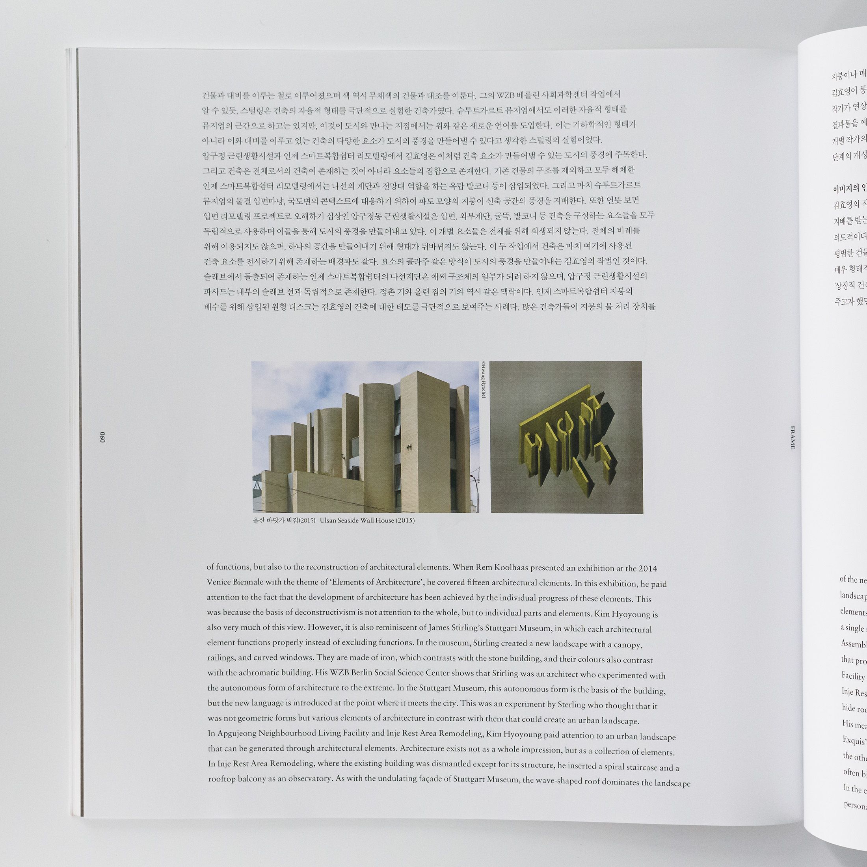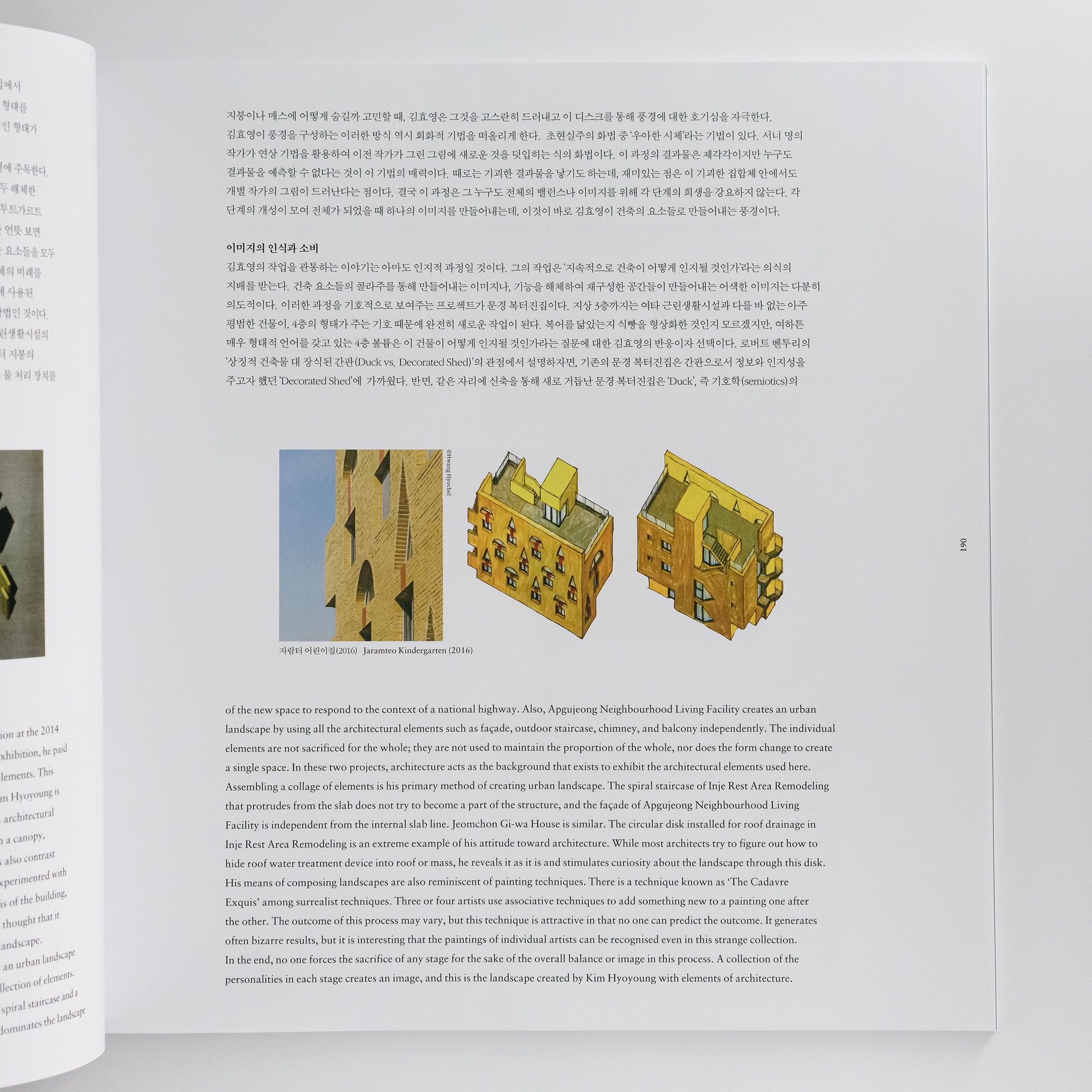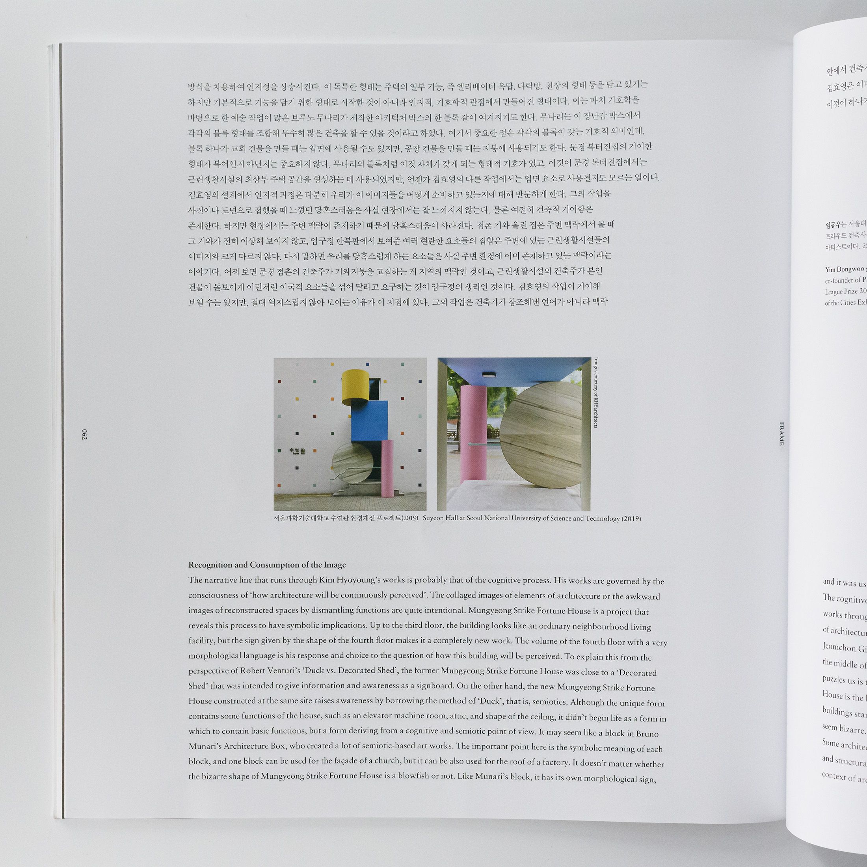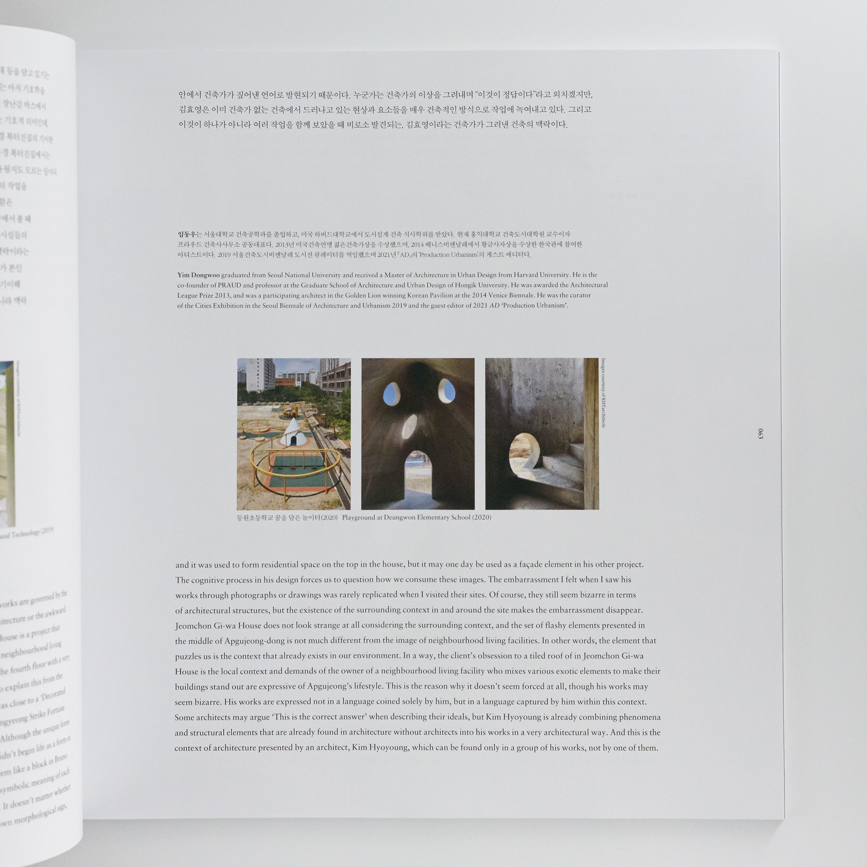이것은 기와집이 아니다
임동우
"Ceci n'est pas une pipe." 르네 마그리트의 담배 파이프 그림('이미지의 배반', 1929)은 매우 신선한 충격을 주었다. 담배 파이프를 겨놓고, 그 아래에 "이것은 파이프가 아니다"라고 명기하였으니, 이 그림과 글의 불일치가 갖고 오는 몇 가지 해석의 가능성들이 있다. 작가가 그린 그림이 과연 실체의 대상과 같을 수 있는가 없는가, 혹은 여기 적힌 글은 그림인가 글인가 하는 철학적 고민을 차치하고서라도, 마그리트의 이 작업은 1920년대 초현실주의 작가들이 어떻게 이성의 사고를 벗어난 (혹은 깨뜨리는) 작업들을 만들어낼까 고민한 혼적을 고스란히 담고 있다. 문경의 '점촌 기와 올린 짐'은 다분히 의도적으로 이 불일치를 표출한 작업이다. 이 작업의 평면을 보고 우리가 흔히 보는 시골의 기와집을 떠올리기란 쉽지 않다. 오히려 기존의 관습적인 평면을 해체하는 모습을 보이고 있다. 가장 합리적으로 구성된 아파트의 평면과 대조적으로 각 공간의 분리와 해체를 통해 새로운 공간과 관계를 만들어내는 작업이다. 이러한 파격적인 평면에 팔작 기와 지붕이라니. 마치 조선 후기 초대 교회의 모습들이 상상된다. 평양 장대현교회나 대한성공회 강화성당 등을 처음 봤을 때의 당혹스러움이 다시금 생각난다. 아마도 이 당혹스러움이 마그리트가 의도했던 바일것이다. 건축가인 김효영은 그림과 글로써 불일치를 나타내지는 않았지만, 건축에서 양식은 언어, 즉 글이나 마찬가지다. 평면의 언어와 지붕의 이미지, 혹은 평면의 이미지와 지붕의 언어 사이의 당혹스러운 공존이 하나의 초현실주의 회화를 연상시킨다.
기능의 해체
점촌 기와 올린 집의 이미지가 주는 강렬함 때문에 종종 평면에 대한 이해가 묻히기도 하는데, 사실 이 프로젝트는 기와지붕과 평면을 함께 이해해야 하는 작업이다. 앞서 '해체'라는 단어를 쓰기는 했지만, 이는 해체주의에서 주목하는 형태의 해체라기보다는 기존 아파트 평면 기능의 해체(deprogramming)에 가깝다. 해체주의의 초기작으로 알려진 프랭크 게리의 윈스턴 게스트하우스(1987)나 비트라뮤지엄(1989) 등은 형태(form)의 해체이다. 또 다른 해체주의 초기작인 피터 아이젠만의 웩스너 시각예술센터(1989)는 기능이 사라진 기둥 그리드의 확장과 형태의 해체가 주된 언어였다. 아마도 건축에서 자율적 형태(autonomous form)에 대한 논의가 지배적이였던 시기에, 형태의 해체를 통해 새로운 건축에 대한 방향성을 제시하고자 했던 건축가들이 기울인 노력의 일환이었을 것이다. 따라서 이들에게 모더니즘이 이야기하는 기능은 부수적인 문제였을 것이다. 1988년 뉴욕현대미술관에서 열린 <해체주의 건축> 전시의 기획자였던 필립 존슨은 이 건축가들은 다분히 "사선과 곡선, 곡면 등을 적극적으로 활용하며, 그들은 근대건축의 직선과 육면체의 공간을 의도적으로 배제한다"고 설명한다. 그만큼 기능에 충실한 형태에 대한 해체가 중요했다는 말이다. 반면 점촌 기와 올린 집에서 드러나는 해체의 과정은 다분히 기능의 해체인데, 여기서 방은 방으로, 화장실은 화장실로, 또 방 안에서도 침대가 놓이는 공간의 기능과 책상이 놓이는 공간의 기능이 각각의 공간으로 재구성된다. 이는 다분히 형태에 대한 해체에 집착하며 기능을 오히려 의도적으로 간과하고자 하였던 해체주의와는 다른 방식으로 이해할 수 있다. 해체주의가 형태에 대한 대항이었다고 한다면, 점촌 기와 올린 집의 평면을 아파트 평면의 기능성에 대한 대항이다. 왜 주방과 방이 붙어 있ㅇ더야 하고, 왜 방 안에 침대와 책상이 한 공간을 구성하고 있어야 하는가. 이들이 각기 독립적인 공간을 구성할 수도 있는 것이다. 기능의 해체는 동해 폐쇄석장 리모델링에서 그대로 드러난다. 수명을 다한 폐쇠석장을 리모델링하며 김효영은 크게 세 개의 공간을 삽입한다. 새로 삽입된 계단, 전망대, 그리고 전시장 매스는 모두 볼륨을 형성하고 있는 공간이다. 김효영은 이들이 기존 쇄석장의 형태에 자연스레 녹아들에게 방식을 피하고, 오히려 쇄석장과 어색하게 공존하도록 했다. 재료는 다분히 쇄석장의 것들을 빌려오면서도 이들이 놓인 방식은 아파트의 기능적 평면을 재구성하고자 했던 점톤 기와 올린 집과 일맥상통한다. 평면과 틀어진 수직의 계단실은돌을 파쇄하는 공정을 위한 슬로프와 묘한 대조를 이루며, 상부의 전망대는 의도적으로 이형을 취한다. 그리고 가장 드라마틱하게 삽입된 전시장 매스는 개념적으로는 쇄석장에 안착하지 않고 떠 있는 형상이다. 마치 마그리트의 중절모를 쓴 신사의 얼굴을 사과가 가리고 있는 모습('사람의 아들', 1964)이다. 사과라는 형태와 색감이 중절모를 쓴 신사의 얼굴과 대비를 이루며 관객의 호기심을 극대화하듯, 김효영이 삽입한 이 세 공간들은 쇄석장에 대한 호기심을 자아낸다. 그리고 이 호기심은 대비, 불일치, 어색함, 이형, 다름 등의 언어가 만들어내는 지극히 회화적 기법에서 기인한다.
요소가 만들어내는 풍경
외화적 기법을 차용한 김효영의 작업은 기능의 해체를 위한 공간의 재구성뿐만 아니라 건축 요소의 재구성에까지 확장된다. 램 콜하스가 '건축의 요소'를 주제로 2014 베니스비엔날레에서 주제전을 할 때 총 15개의 건축 요소를 다루었다. 그는 이 전시를 통해 그동안 건축의 발전이 이러한 요소 하나하나의 진보에 의해서 이루어졌음에 주목했다. 그의 이러한 시각은 콜하스 본인이, 앞서 언급한 뉴욕현대미술관의 <해체주의 건축> 건시에 포함되었던 일곱 명의 건축가 중 하나였다는 사실과 무관해 보이지 않는다. 해체주의의 근본은 전체가 아니라 부분부분, 요소요소에 대한 이야기이기 때문이다. 김효영 역시 이러한 시각을 바탕으로 하고 있다. 다만 기능을 배제하는 것이 아니라 건축적 요소 하나하나가 제 기능을 한다는 차원에서 제임스 스털링의 슈투트가르트 뮤지엄을 연상시킨다. 스털링은 여기서 캐노피, 난간, 곡면의 창 들을 활용하여 새로운 풍경을 만들어낸다. 이들의 재료는 석재 건물과 대비를 이루는 철로 이루어졌으며 색 역시 무채색의 건물과 대조를 이룬다. 그의 WZB 베를린 사회과학센터 작업에서 알 수 있듯, 스털링은 건축의 자율적 형태를 극단적으로 실험한 건축가였다. 슈투트가르트 뮤지엄에서도 이러한 자율적 형태를 뮤지엄의 근간으로 하고는 있지만, 이것이 도시와 만나는 지점에서는 위와 같은 새로운 언어를 도입한다. 이는 기하학적인 형태가 아니라 이와 대비를 이루고 있는 건축의 다양한 요소가 도시의 풍경을 만들어낼 수 있다고 생각한 스털링의 실험이었다. 압구정 근린생활시설과 인제 스마트복합쉼터 리모델링에서 김효영은 이처럼 건축 요소가 만들어낼 수 있는 도시의 풍경에 주목한다. 그리고 건축은 전체로서의 건축이 존재하는 것이 아니라 요소들의 집합으로 존재한다. 기존 건물의 구조를 제외하고 모두 해체한 인제 스마트복합쉼터 리모델링에서는 나선의 계단과 전망대 역할을 하는 옥탑 발코니 등이 삽입되었다. 그리고 마치 슈투트가르트 뮤지엄의 물결 입면마냥, 국도변의 콘텍스트에 대응하기 위하여 파도 모양의 지붕이 신축 공간의 풍경을 지배한다. 또한 언뜻 보면 입면 리모델링 프로젝트로 오해하기 십상인 압구정동 근린생활시설은 입면, 외부계단, 굴뚝, 발코니 등 건축을 구성하는 요소들을 모두 독립적으로 사용하며 이들을 통해 도시의 풍경을 만들어내고 있다. 이 개별 요소들은 전체를 위해 희생되지 않는다. 전체의 비례를 위해 이용되지도 않으며, 하나의 공간을 만들어내기 위해 형태가 뒤바뀌지도 않는다. 이 두 작업에서 건축은 마치 여기에 사용된 건축 요소를 전시하기 위해 존재하는 배경과도 같다. 요소의 콜라주 같은 방식이 도시의 풍경을 만들어내는 김효영의 작법인 것이다. 슬래브에서 돌출되어 존재하는 인제 스마트복합쉼터의 나선 계단은 애써 구조체의 일부가 되려 하지 않으며, 압구정 근린생활시설의 파사드는 내부의 슬래브 선과 독립적으로 존재한다. 점촌 기와 올린 집의 기와 역시 같은 맥락이다. 인제 스마트복합쉼터 지붕의 배수를 위해 삽입된 원형 디스크는 김효영의 건축에 대한 대토를 극단적으로 보여주는 사례다. 많은 건축가들이 지붕의 물처리 장치를 지붕이나 매스에 어떻게 숨길까 고민할 때, 김효연은 그것을 고스란히 드러내고 이 디스크를 통해 풍경에 대한 호기심을 자극한다. 김효영이 풍경을 구성하는 이러한 방식 역시 회화적 기법을 떠올리게 한다. 초현실주의 화법 중'우아한 시체'라는 기법이 있다. 서너 명의 작가가 연상 기법을 활용하여 이전 작가가 그린 그림에 새로운 것을 덧입히는 식의 화법이다. 이 과정의 결과물은 제각각이지만 누구도 결과물을 예측할 수 없다는 것이 이 기법의 매력이다. 때로는 기괴한 결과물을 낳기도 하는데, 재미있는 점은 이 기괴한 집합체 안에서도 개별 작가의 그림이 드러난다는 점이다. 결국 이 과정은 그 누구도 전체의 밸런스나 이미지를 위해 각 단계의 희생을 강요하지 않는다. 각 단계의 개성이 모여 전체가 되었을 때 하나의 이미지를 만들어내는데, 이것이 바로 김효영이 건축의 요소들로 만들어내는 풍경이다.
이미지의 인식과 소비
김효영의 작업을 관통하는 이야기는 아마도 인지적 과정일 것이다. 그의 작업은 '지속적으로 건축이 어떻게 인지될 것인가'라는 의식의 지배를 받는다. 건축 요소들의 콜라주를 통해 만들어내는 이미지나, 기능을 해체하여 재구성한 공간들이 만들어내는 어색한 이미지는 다분히 의도적이다. 이러한 과정을 기호적으로 보여주는 프로젝트가 문경 복터진집이다. 지상 3층까지는 여타 근린생활시설과 다를 바 없는 아주 평범한 건물이, 4층의 형태가 주는 기호 때문에 완전히 새로운 작업이 된다. 복어를 닮았는지 식빵을 형상화한 것인지 모르겠지만, 여하튼 매우 형태적 언어를 갖고 있는 4틍 볼륨은 이 건물이 어떻게 인지될 것인가라는 질문에 대한 김효영의 반응이자 선택이다. 로버트 벤투리의 '상징적 건축물 대 장식된 간판(Duck vs. Decorated Shed)'의 관점에서 설명하자면, 기존의 문경 복터진집은 간판으로서 정보와 인지성을 주고자 했던 'Decorated Shed'에 가까웠다. 반면, 같은 자리에 신축을 통해 새로 거듭난 문경 복터진집은 'Duck', 즉 기호학(semiotics)의 방식을 차용하여 인지성을 상승시킨다. 이 독특한 형태는 주택의 일부 기능, 즉 엘리베이터 옥탑, 다락방, 천장의 형태 등을 담고 있기는 하지만 기본적으로 기능을 담기 위한 형태로 시작한 것이 아니라 인지적, 기호학적 관점에서 만들어진 형태이다. 이는 마치 기호학을 바탕으로 한 예술 작업이 많은 브루노 무나리가 제작한 아키텍처 막스의 한 블록 같이 여겨지기도 한다. 무나리는 이 장난감 박스에서 가각의 블록 형태를 조합해 무수히 많은 건축을 할 수 있을 것이라고 하였다. 여기서 중요한 점은 각각의 블록이 갖는 기호적 의미인데, 믈로 하나가 교회 건물을 만들 때는 입면에 사용될 수도 있지만, 공장 건물을 만들 때는 지붕에 사용되기도 한다. 문경 복터진집의 기이한 형태가 복어인지 아닌지는 중요하지 않다. 무나리의 블록처럼 이것 자체가 갖게 되는 형태적 기호가 있고, 이것이 문경 복터진집에서는 근린생활시설의 최상부 주택 공간을 형성하는 데 사용되었지만, 언젠가 김효영의 다른 작업에서는 입면 요소로 사용될지도 모르는 일이다. 김효영의 설계에서 인지적 과정은 다분히 우리가 이 이미지들을 어떻게 소비하고 있는지에 대해 반문하게 한다. 그의 작업을 사진이나 도면으로 접했을 때 느꼈던 당혹스러움은 사실 현장에서는 잘 느껴지지 않는다. 물론 여전히 건축적 기이함은 존재한다. 하지만 현장에서는 주변 맥락이 존재하기 때문에 당혹스러움이 사라진다. 점촌 기와 올린 집은 주변 맥락에서 볼 때 그 기와가 전혀 이상해 보이지 않고, 압구정 한복판에서 보여준 여러 현란한 요소들의 집합은 주변에 있는 근린생활시설들의 이미지와 크게 다르지 않다. 다시 말하면 우리를 당혹스럽게 하는 요소들은 사실 주변 환경에 이미 존재하고 있는 맥락이라는 이야기다. 어찌 보면 문경 점촌의 건축주가 기와지붕을 고집하는 게 지역의 맥락인 것이고, 근린생화시설의 건축주가 본인 건물이 돋보이게 이런저런 이국적 요소들을 섞어 달라고 요구하는 것이 압구정의 생리인 것이다. 김효영의 작업이 기이해 보일 수는 있지만, 절대 억지스럽지 않아 보이는 이유가 이 지점에 있다. 그의 작업은 건축가가 창조해낸 언어가 아니라 맥락 안에서 건축가가 짚어낸 언어로 발현되기 때문이다. 누군가는 건축가의 이상을 그려내며 "이것이 정담이다"라고 외치겠지만, 김효영은 이미 건축가 없는 건축에서 드러나고 있는 현상과 요소들을 매우 건축적인 방식으로 작업에 녹여내고 있다. 그리고 이것이 하나가 아니라 여러 작업을 함께 보았을 때 비로소 발견되는, 김효영이라는 건축가가 그려낸 건축의 맥락이다.
This Is Not a Gi-wa House
Dongwoo Yim
'Ceci n'est pas une pipe': Rene Magritte's painting of a tobacco pipe (La trahison des images, 1929) was shocking in its time. He painted a pipe, but wrote below it, 'This is not a pipe', which leaves room for several possibilities of interpretation caused by inconsistency between the painting and the text. Aside from philosophical concerning whether the artist's painting can correspond to a real object, or whether the writing is still painting or text, Magritte's painting reveals the striking propositions raised by surrealist artists in the 1920s who tried to create works that could escape or break with rational thinking. Jeomchon Gi-wa House in Mungyeong is a work of architecture that intentionally channels something of this inconsistency. The floor plan of this house barely recalls that of the traditional tiled houses (gi-wa houses) so often found in the country. Instead, it evidences the deconstruction of an existing conventional plan. In contrast to the floor plans of apartment house, which are most rationally composed, this house has devised a new space and relationship through the separation and dismantling of its spaces. What a hip-and-gable roof of tiles in such an unconventional plan! It is reminiscent of early churches from the late Joseon Dynasty. I can recall the bewilderment I felt when I first saw Jangdaehyeon Church in Pyonyang and Ganghwa Anglican Church. Perhaps, there was something of the embarrassment Magritte opens up. Although architect Kim Hyoyoung did not express inconsistency through painting and text, the elected style in architecture works the same as language, that is, as text. An awkward coexistence between the language used in the plan and the image of the roof, or the image of the plan and the language of the roof is reminiscent of surrealist painting.
Deprogramming Functions
Jeomchon Gi-wa House actually requires a deeper understanding both in terms of its traditional tiled roof (gi-wa roof) and plan. Although I used the term 'deconstruction' earlier, this is a deprogramming of functions of existing apartment plans rather than of the kind of deconstruction to which deconstructivism attended. Frank Gehry's Winston Guest House (1987) and Vitra Museum (1989), known as one of deconstructivism's earliest examples, tried to deconstruct forms. In Peter Eisenman's Wexner Center (1989), another early work of deconstructivism, the main grammatical intervention was the expansion of column grid which had lost its function, and the deconstruction of the form. Perhaps it was part of the architects' efforts to suggest a direction for new architecture by deconstructing forms at a time dominated by the discussion of autonomous form in architecture. Therefore, the function of modernism would have been a fringe issue to deconstructionist architects. That is why it was important to deconstruct forms that follow their function. On the other hand, the process of deconstruction revealed by Jeomchon Gi-wa House is largely the deprogramming of functions, which reconstructed a room as a room, a bathroom as a bathroom, and the functions of spaces for a bed and a desk as individual spaces. This can be understood as a different approach to deconstructivism, which was obsessed with the deformation and intentionally overlooked their functions. If deconstructivism is said to be against form, then the floor plan of this house is against the functionality of the apartment floor plan. Why should a kitchen be adjacent to a room, and why should a bed and a desk be place in one space of a room? They can take their own space independently. Deprogramming of functions subdivides their functions and emphasizes their independence rather than eliminates their functions. The deprogramming of functions is evident in Donghae Crushed Stone Factory Remodeling. In the remodeling project of a closed factory, Kim Hyoyoung inserted three main spaces. The newly inserted staircase, observatory, and the mass of an exhibition hall are each spaces that form a single volume, but Kim Hyoyoung made them coexist awkwardly with the existing factory, instead of blending them naturally with the form. Materials are borrowed from the crushed stone factory, but their layout is consistent with Jeomchon Gi-wa House, which was intended as the reconstruction of the functional floor plan of an apartment. The vertical staircase that is not parallel to the plan creates a strange contrast with the conveyor slope for stone crushing process, and the observatory at the top has a deliberately heterogenous shape. And the mass of an exhibition hall, which has been inserted in the most dramatic way, conceptually floats rather than settles into the factory. It takes on the manner of Magritte's Le fils de l'homme (1964), an apple covering a gentleman's face with a fedora. Just as the shape and colour of an apple contrast with the gentleman's face with a fedora, maximising the curiousity of the audience, these three spaces that he inserted arouse curiosity about the crushed stone factory. And this curiosity stems from the extremely painting techniques created by language such as contrast, discordance, awkwardness, heterogeneity, and difference.
Landscape Created by Elements
Kim Hyoyoung's works which borrowed painting techniques, extends not only to the reconstruction of space for the deprogramming of functions, but also to the reconstruction of architectural elements. When Rem Koolhaas presented an exhibition at the 2014 Venice Biennale with the theme of 'Elements of Architecture', he covered fifteen architectural elements. In this exhibition, he paid attention to the fact that the development of architecture has been achieved by the individual progress of these elements. This was because the basis of deconstructivism is not attention to the whole, but to individual parts and elements. Kim Hyoyoung is also very much of this view. However, it is also reminiscent of James Stirling's Stuttgart Museum, in which each architectural element functions properly instead of excluding functions. In the museum, Stirling created a new landscape with a canopy, railings, and curved windows. They are made of iron, which contrasts with the stone building, and their colours also contrast with the achromatic building. His WZB Berlin Social Science Center shows that Stirling was an architect who experimented with the autonomous form of architecture to the extreme. In the Stuttgart Museum, this autonomous form is the basis of the building, but the new language is introduced at the point where it meets the city. This was an experiment by Sterling who thought that it was not geometric forms but various elements of architecture in contrast with them that could create and urban landscape. In Apgujeong Neighbourhood Living Facility and Inje Rest Area Remodeling, Kim Hyoyoung paid attention to an urban landscape that can be generated through architectural elements. Architecture exists not as a whole impression, but as a collection of elements. In Inje Rest Area Remodeling, where the existing building was dismantled except for its structure, he inserted a spiral staircase and a rooftop balcony as an observatory. As with the undulating facade of Stuttgart Museum, the wave-shaped roof dominates the landscape of the new space to respond to the context of a national highway. Also, Apgujeong Neighbourhood Living Facility creates and urban landscape by using all the architectural elements such as facade, outdoor staircase, chimney, and balcony independently. The individual elements are not sacrificed for the whole; they are not used to maintain the proportion of the whole, nor does the form change to create a single space. In these two projects, architecture acts as the background that exists to exhibit the architectural elements used here. Assembling a collage of elements is his primary method of creating urban landscape. The spiral staircase of Inje Rest Area Remodeling the protrudes from the slab does not try to become a part of the structure, and the facade of Apgujeong Neighbourhood Living Facility is independent from the internal slab line. Jeomchon Gi-wa House is similar. The circular disk installed for roof drainage in Inje Rest Area Remodeling is an extreme example of his attitude toward architecture. While most architects try to figure out how to hide roof water treatment divide into roof or mass, he reveals it as it is and stimulates curiosity about the landscape through this disk. His means of composing landscapes are also reminiscent of painting techniques. There is a technique known as 'The Cadavre Exquis' among surrealist techniques. Three or four artists use associative techniques to add something new to a painting one after the other. The outcome of this process may vary, but this technique is attractive in that no one can predict the outcome. It generates often bizarre results, but it is interesting that the paintings of individual artists can be recognised even in this strange collection. In the end, no one forces the sacrifice of any stage for the sake of the overall balance or image in this process. A collection of the personalities in each stage creates an image, and this is the landscape created by Kim Hyoyoung with elements of architecture.
Recognition and Consumption of the Image
The narrative line that runs through Kim Hyoyoung's works is probably that of the cognitive process. His works are governed by the consciousness of 'how architecture will be continuously perceived'. The collaged images of elements of architecture or the awkward images of reconstructed spaces by dismantling functions are quite intentional. Mungyeong Strike Fortune House is a project that reveals this process to have symbolic implications. Up to the third floor, the building looks like an ordinary neighbourhood living facility, but the sign given by the shape of the fourth floor makes it a completely new work. The volume of the fourth floor with a very morphological language is his response and choice to the question of how this building will be perceived. To explain this from the perspective of Robert Venturi's 'Duck vs. Decorated Shed', the former Mungyeong Strike Fortune House was close to a 'Decorated Shed' that was intended to give information and awareness as a signboard. On the other hand, the new Mungyeong Strike Fortune House constructed at the same site raises awareness by borrowing the method of 'Duck', that is, semiotics. Although the unique form contains some functions of the house, such as an elevator machine room, attic, and shape of the ceiling, it didn't begin life as a form in which to contain basic functions, but a form deriving from a cognitive and semiotic point of view. It may seem like a block in Bruno Munari's Architecture Box, who created a lot of semiotic-based art works. The important point here is the symbolic meaning of each block, and one block can be used for the facade of a church, but it can be also used for the roof of a factory. It doesn't matter whether the bizarre shape of Mungyeong Strike Fortune House is blowfish or not. Like Munari's block, it has its own morphological sign, and it was used to form residential space on the top in the house, but it may one day be used as a facade element in his other project. The cognitive process in his design forces us to question how we consume these images. The embarrassment I felt when I saw his works through photographs or drawings was rarely replicated when I visited their sites. Of course, they still seem bizarre in terms of architectural structures, but the existence of the surrounding context in and around the site makes the embarrassment disappear. Jeomchon Gi-wa House does not look strange at all considering the surrounding context, and the set of flashy elements presented in the middle of Apgujeong-dong is not much different from the image of neighborhood living facilities. In other words, the element that puzzles us is the context that already exists in our environment. In a way, the client's obsession to a tiled roof of in Jeomchon Gi-wa House is the local context and demands of the owner of a neighbourhood living facility who mixes various exotic elements to make their buildings stand out are expressive of Apgujeong's lifestyle. This is the reason why it doesn't seem forced at all, though his works may seem bizarre. His works are expressed not in a language coined solely by him, but in a language captured by him within this context. Some architects may argue 'This is the correct answer' when describing their ideals, but Kim Hyoyoung is already combining phenomena and structural elements that are already found in architecture without architects into his works in a very architectural way. And this is the context of architecture presented by an architect, Kim Hyoyoung, which can be found only in a group of his works, not by one of them.
