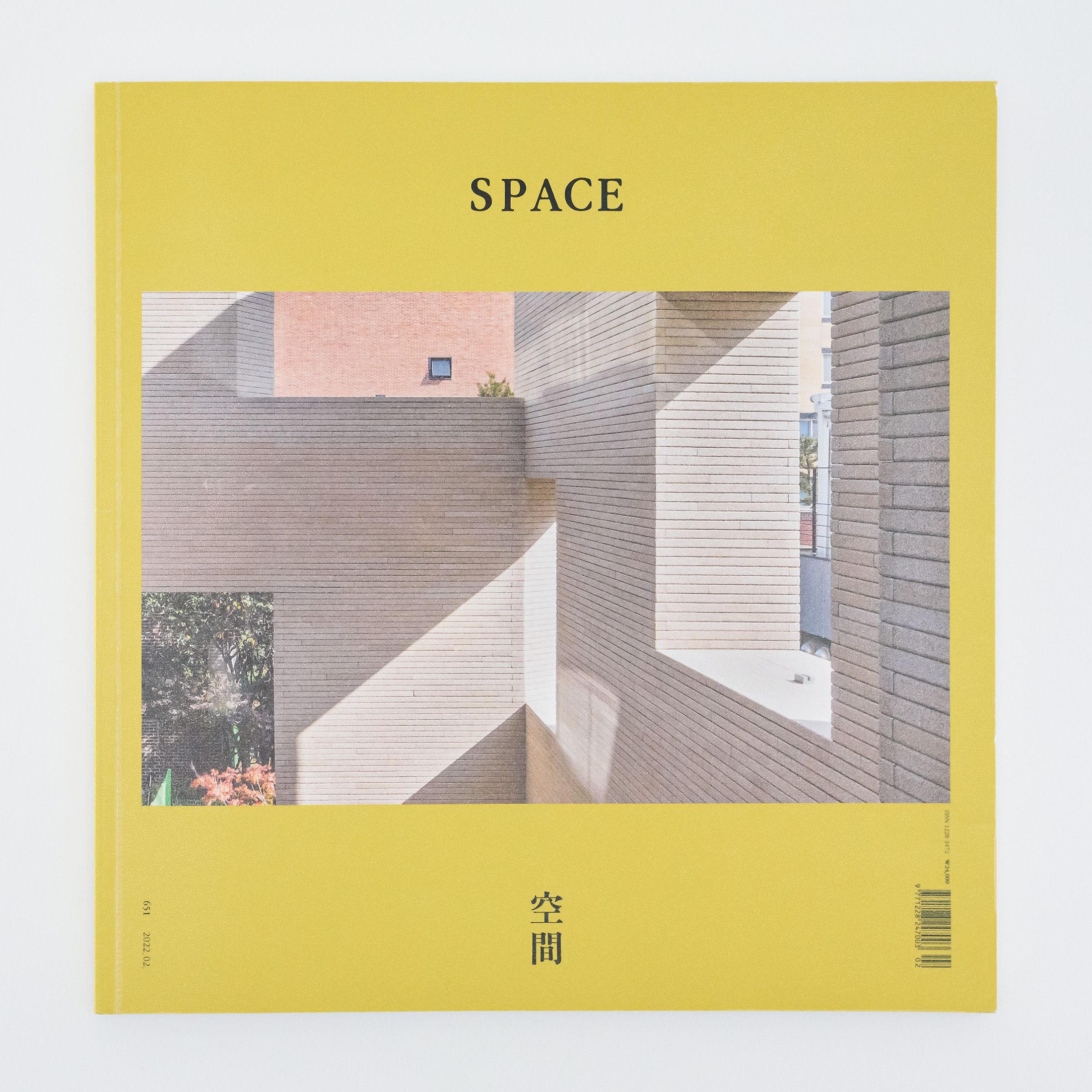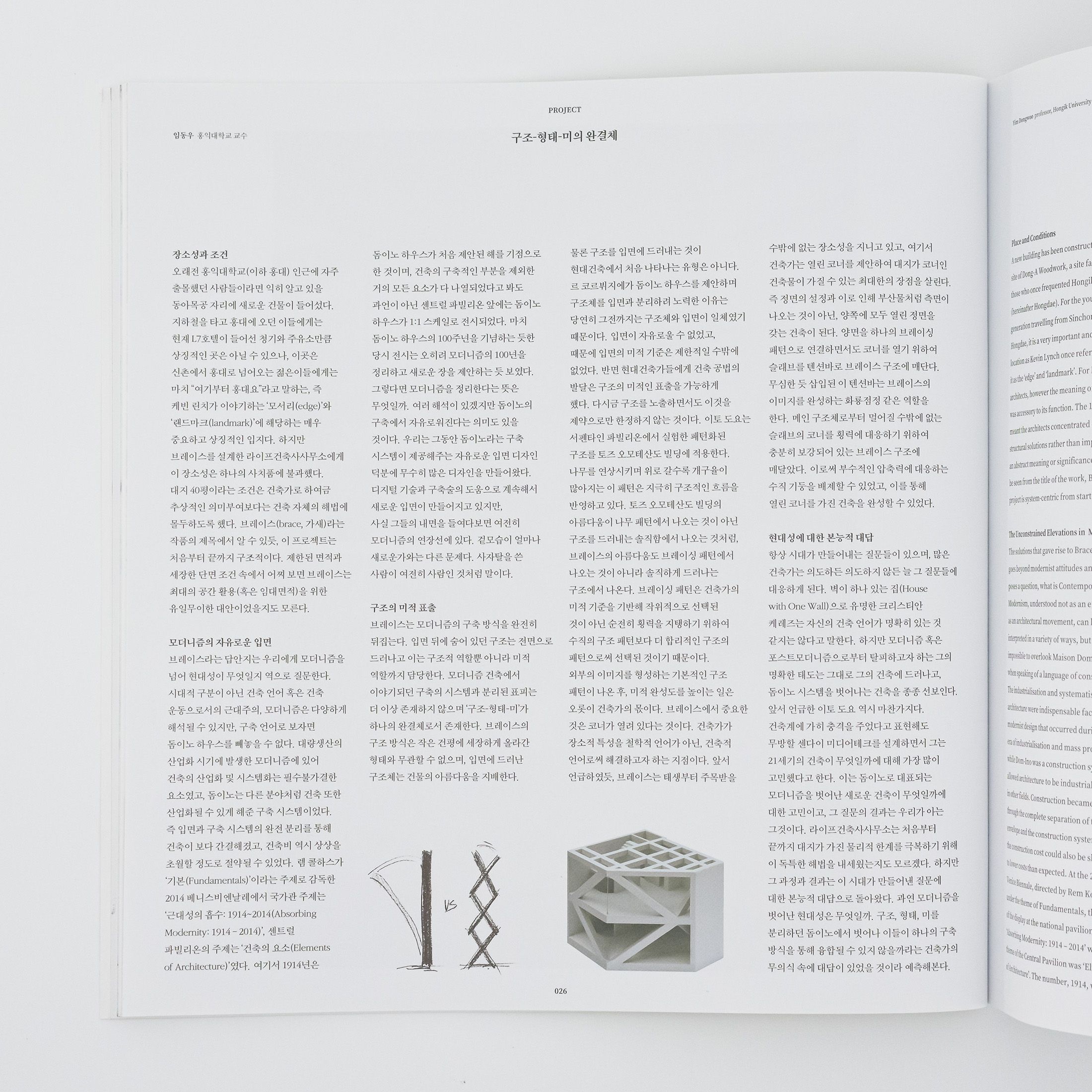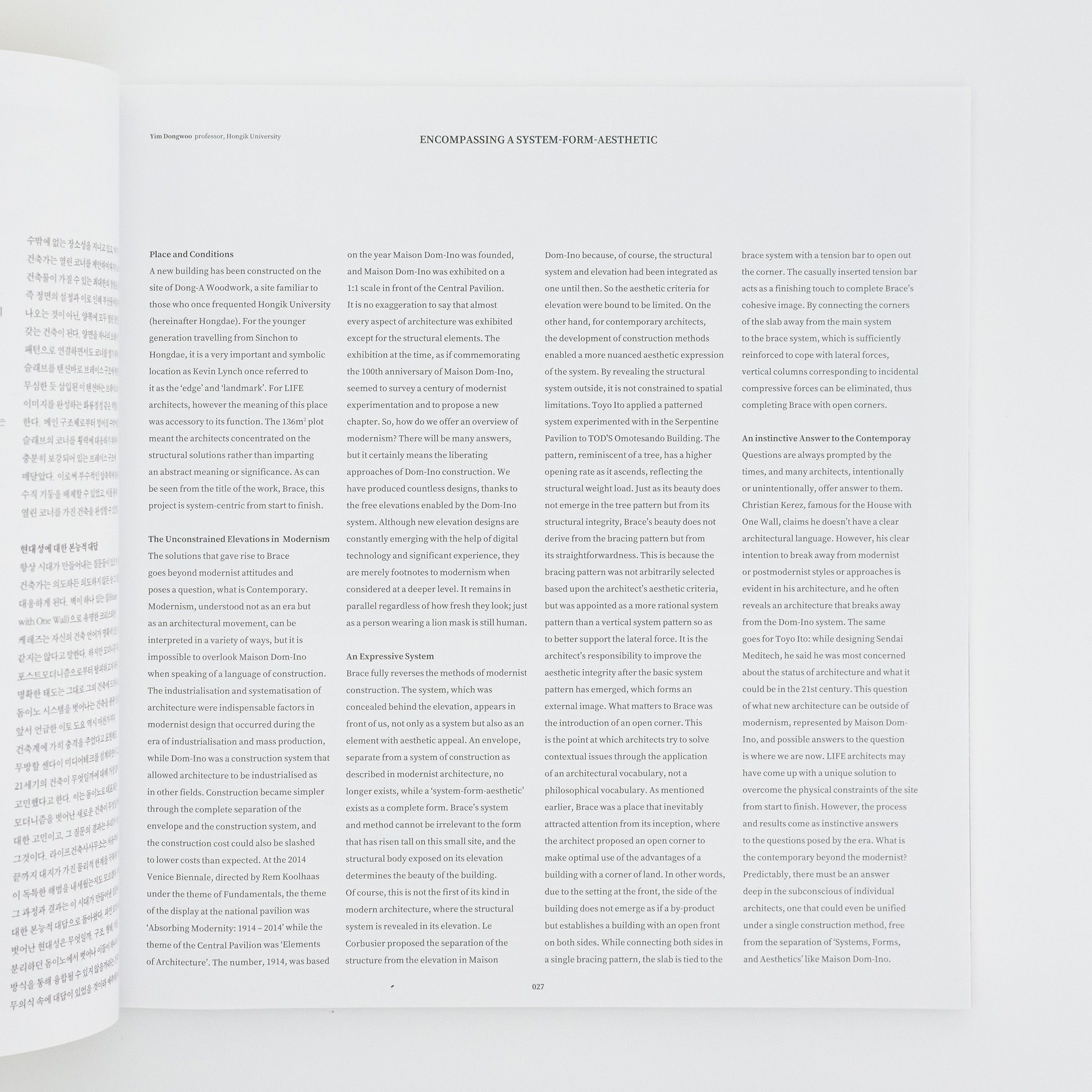구조-형태-미의 완결체
임동우
장소성과 조건
오래전 홍익대학교(이하 홍대) 인근에 자주 출몰했던 사람들이라면 익히 알고 있을 동아목공 자리에 새로운 건물이 들어섰다. 지하철을 타고 홍대에 오던 이들에게는 현재 L7호텔이 들어선 청기와 주유소만큼 상징적인 곳은 아닐 수 있으나, 이곳은 신촌에서 홍대로 넘어오는 젊은이들에게는 마치 “여기부터 홍대요”라고 말하는, 즉 케빈 린치가 이야기하는 ‘모서리(edge)’와 ‘랜드마크(landmark)’에 해당하는 매우 중요하고 상징적인 입지다. 하지만 브레이스를 설계한 라이프건축사사무소에게 이 장소성은 하나의 사치품에 불과했다. 대지 40평이라는 조건은 건축가로 하여금 추상적인 의미부여보다는 건축 자체의 해법에 몰두하도록 했다. 브레이스(brace, 가새)라는 작품의 제목에서 알 수 있듯, 이 프로젝트는 처음부터 끝까지 구조적이다. 제한된 면적과 세장한 단면 조건 속에서 어찌 보면 브레이스는 최대의 공간 활용(혹은 임대면적)을 위한 유일무이한 대안이었을지도 모른다).
모더니즘의 자유로운 입면
브레이스라는 답안지는 우리에게 모더니즘을 넘어 현대성이 무엇일지 역으로 질문한다. 시대적 구분이 아닌 건축 언어 혹은 건축 운동으로서의 근대주의, 모더니즘은 다양하게 해석될 수 있지만, 구축 언어로 보자면 돔이노 하우스를 빼놓을 수 없다. 대량생산의 산업화 시기에 발생한 모더니즘에 있어 건축의 산업화 및 시스템화는 필수불가결한 요소였고, 돔이노는 다른 분야처럼 건축 또한 산업화될 수 있게 해준 구축 시스템이었다. 즉 입면과 구축 시스템의 완전 분리를 통해 건축이 보다 간결해졌고, 건축비 역시 상상을 초월할 정도로 절약될 수 있었다. 렘 콜하스가 ‘기본(Fundamentals)’이라는 주제로 감독학 2014 베니스비엔날레에서 국가관 주제는 ‘근대성의 흡수: 1914~2014(Absorbing Modernity: 1914 – 2014)’, 센트럴 파빌리온의 주제는 ‘건축의 요소(Elements of Architecture)’였다. 여기서 1914년은 돔이노 하우스가 처음 제안된 해를 기점으로 한 것이며, 건축의 구축적인 부분을 제외한 거의 모든 요소가 다 나열되었다고 봐도 과언이 아닌 센트럴 파빌리온 앞에는 돔이노 하우스가 1:1 스케일로 전시되었다. 마치 돔이노 하우스의 100주년을 기념하는 듯한 당시 전시는 오히려 모더니즘의 100년을 정리하고 새로운 장을 제안하는 듯 보였다. 그렇다면 모더니즘을 정리한다는 뜻은 무엇일까. 여러 해석이 있겠지만 돔이노의 구축에서 자유로워진다는 의미도 있을 것이다. 우리는 그동안 돔이노라는 구축 시스템이 제공해주는 자유로운 입면 디자인 덕분에 무수히 많은 디자인을 만들어왔다. 디지털 기술과 구축술의 도움으로 계속해서 새로운 입면이 만들어지고 있지만, 사실 그들의 내면을 들여다보면 여전히 모더니즘의 연장선에 있다. 겉모습이 얼마나 새로운가와는 다른 문제다. 사자탈을 쓴 사람이 여전히 사람인 것처럼 말이다.
구조의 미적 표출
브레이스는 모더니즘의 구축 방식을 완전히 뒤집는다. 입면 뒤에 숨어 있던 구조는 전면으로 드러나고 이는 구조적 역할뿐 아니라 미적 역할까지 담당한다. 모더니즘 건축에서 이야기되던 구축의 시스템과 분리된 표피는 더 이상 존재하지 않으며 ‘구조-형태-미’가 하나의 완결체로서 존재한다. 브레이스의 구조 방식은 작은 건평에 세장하게 올라간 형태와 무관할 수 없으며, 입면에 드러난 구조체는 건물의 아름다움을 지배한다. 물론 구조를 입면에 드러내는 것이 현대건축에서 처음 나타나는 유형은 아니다. 르 코르뷔지에가 돔이노 하우스를 제안하며 구조체를 입면과 분리하려 노력한 이유는 아니다. 르 코르뷔지에가 돔이노 하우스를 제안하며 구조체를 입면과 분리하려 노력한 이유는 당연히 그전까지는 구조체와 입면이 일체였기 때문이다. 입면이 자유로울 수 없었고, 때문에 입면의 미적 기중은 제한적일 수밖에 없었다. 반면 현대건축가들에게 건축 공법의 발달은 구조의 미적인 표출을 가능하게 했다. 다시금 구조를 노출하면서도 이것을 제약으로만 한정하지 않는 것이다. 이토 도요는 서펜타인 파빌리온에서 실험한 패턴화된 구조를 토즈 오모테산도 빌딩에 적용한다. 나무를 연상시키며 위로 갈수록 개구율이 많아지는 이 패턴은 지극히 구조적인 흐름을 반영하고 있다. 토즈 오모테산도 빌딩의 아름다움이 나무 패턴에서 나오는 것이 아닌 구조를 드러내는 솔직함에서 나오는 것처럼, 브레이스의 아름다움도 브레이싱 패턴에서 나오는 것이 아니라 솔직하게 드러나는 구조에서 나온다. 브레이싱 패턴은 건축가의 미적 기준을 기반해 작위적으로 선택된 것이 아닌 순전히 횡력을 지탱하기 위하여 수직의 구조 패턴보다 더 합리적인 구조의 패턴으로써 선택된 것이기 때문이다. 외부의 이미지를 형성하는 기본적인 구조 패턴이 나온 후, 미적 완성도를 높이는 일은 오롯이 건축가의 몫이다. 브레이스에서 중요한 것은 코너가 열려 있다는 것이다. 건축가가 장소적 특성을 철학적 언어가 아닌, 건축적 언어로써 해결하고자 하는 지점이다. 앞서 언급하였듯, 브레이스는 태생부터 주목받을 수밖에 없는 장소성을 지니고 있고, 여기서 건축가는 열린 코너를 제안하여 대지가 코너인 건축물이 가질 수 있는 최대한의 장점을 살린다. 즉 정면의 설정과 이로 인해 부산물처럼 측면이 나오는 것이 아닌, 양족에 모두 열린 정면을 갖는 건축이 된다. 양면을 하나의 브레이싱 패턴으로 연결하면서도 코너를 열기 위하여 슬래브를 텐션바로 브레이스 구조에 매단다. 무심한 듯 삽입된 이 텐션바는 브레이스의 이미지를 완성하는 화룡점정 같은 역할을 한다. 메인 구조체로부터 멀어질 수밖에 없는 슬래브의 코너를 횡력에 대응하기 위하여 충분히 보강되어 있는 브레이스 구조에 매달았다. 이로써 부수적인 압축력에 대응하는 수직 기둥을 배제할 수 있었고, 이를 통해 열린 코너를 가진 건축을 완성할 수 있었다.
현대성에 대한 본능적 대답
항상 시대가 만들어내는 질문들이 있으며, 많은 건축가는 의도하든 의도하지 않든 늘 그 질문들에 대응하게 된다. 벽이 하나 있는 집(House with One Wall)으로 유명한 크리스티안 케레즈는 자신의 건축 언어가 명확히 있는 것 같지는 않다고 말한다. 하지만 모더니즘 혹은 포스트모더니즘으로부터 탈피하고자 하는 그의 명확한 태도는 그대로 그의 건축에 드러나고, 돔이노 시스템을 벗어나는 건축을 종종 선보인다. 앞서 언급한 이토 도요 역시 마찬가지다. 건축계에 가히 충격을 주었다고 표현해도 무방할 센다이 미디어테크를 설계하면서 그는 21세기의 건축이 무엇일까에 대해 가장 많이 고민했다고 한다. 이는 돔이노로 대표되는 모더니즘을 벗어난 새로운 건축이 무엇일까에 대한 고민이고, 그 질문의 결과는 우리가 아는 그것이다. 라이프건축사사무소는 처음부터 끝까지 대지가 가진 물리적 한계를 극복하기 위해 이 독특한 해법을 내세웠는지도 모르겠다. 하지만 그 과정과 결과는 이 시대가 만들어낸 질문에 대한 본능적 대담으로 돌아왔다. 과연 모더니즘을 벗어난 현대성은 무엇일까. 구조, 형태, 미를 분리호던 돔이노에서 벗어나 이들이 하나의 구축 방식을 통해 융합될 수 있지 않을까라는 건축가의 무의식 속에 대답이 있었을 것이라 예측해본다.
Encompassing a System-Form-Aesthetic
Dongwoo Yim
Place and Conditions
A new building has been constructed on the site of Dong-A Woodwork, a site familiar to those who once frequented Hongik University (hereinafter Hongdae). For the younger generation travelling from Sinchon to Hongdae, it is a very important and symbolic location as Kevin Lynch once referred to it as the ‘edge’ and ‘landmark’. For LIFE architects, however the meaning of this place was accessory to its function. The 136m2 plot meant the architects concentrated on the structural solutions rather than imparting an abstract meaning or significance. As can be seen from the title of the work, Brace, this project is system-centric from start to finish.
The Unconstrained Elevations in Modernism
The solutions that gave rise to Brace goes beyond modernist attitudes and poses a question, what is Contemporary. Modernism, understood not as an era but as an architectural movement, can be interpreted in a variety of ways, but it is impossible to overlook Maison Dom-Ino when speaking of a language of construction. The industrialization and systematization of architecture were indispensable factors in modernist design that occurred during the era of industrialisation and mass production, while Dom-Ino was a construction system that allowed architecture to be industrialised as in other fields. Construction became simpler through the complete separation of the envelope and the construction system, and the construction cost could also be slashed to lower costs than expected. At the 2014 Venice Biennale, directed by Rem Koolhaas under the theme of Fundamentals, the theme of the display at the national pavilion was ‘Absorbing Modernity: 1914 – 2014’ while the theme of the Central Pavilion was ‘Elements of Architecture’. The number, 1914, was based on the year Maison Dom-Ino was founded, and Maison Dom-Ino was exhibited on a 1:1 scale in front of the Central Pavilion. It is no exaggeration to say that almost every aspect of architecture was exhibited except for the structural elements. The exhibition at the time, as if commemorating the 100소 anniversary of Maison Dom-Ino, seemed to survey a century of modernist experimentation and to propose a new chapter. So, how do we offer an overview of modernism? There will be many answers, but it certainly means the liberating approaches of Dom-Ino construction. We have produced countless designs, thanks to the free elevations enabled by the Dom-Ino system. Although new elevation designs are constantly emerging with the help of digital technology and significant experience, they are merely footnotes to modernism when considered at a deeper level. It remains in parallel regardless of how fresh they look; just as a person wearing a lion mask is still human.
An Expressive System
Brace fully reverses the methods of modernist construction. The system, which was concealed behind the elevation, appears in front of us, not only as a system but also as an element with aesthetic appeal. An envelope, separate from a system of construction as described in modernist architecture, no longer exists, while a ‘system-form-aesthetic’ exists as a complete form. Brace’s system and method cannot be irrelevant to the form that has risen tall on this small site, and the structural body exposed on its elevation determines the beauty of the building. Of course, this is not the first of its kind in modern architecture, where the structural system is revealed in its elevation. Le Corbusier proposed the separation of the structure from the elevation in Maison Dom-Ino because, of course, the structural system and elevation had been integrated as one until then. So the aesthetic criteria for elevation were bound to be limited. On the other hand, for contemporary architects, the development of construction methods enabled a more nuanced aesthetic expression of the system. By revealing the structural system outside, it is not constrained to spatial limitations. Toyo Ito applied a patterned system experimented with in the Serpentine Pavilion to TOD’s Omotesando Building. The pattern, reminiscent of a tree, has a higher opening rate as it ascends, reflected the structural weight load. Just as its beauty does not emerge in the tree pattern but from its structural integrity, Brace’s beauty does not derive from the bracing pattern but from its straightforwardness. This is because the bracing pattern was not arbitrarily selected based upon the architect’s aesthetic criteria, but was appointed as a more rational system pattern than a vertical system pattern so as to better support the lateral force. It is the architect’s responsibility to improve the aesthetic integrity after the basic system pattern has emerged, which forms an external image. What matters to Brace was the introduction of an open corner. This is the point at which architects try to solve contextual issues through the application of an architectural vocabulary, not a philosophical vocabulary. As mentioned earlier, Brace was a place that inevitably attracted attention from its inception, where the architect proposed an open corner to make optimal use of the advantages of a building with a corner of land. In other words, due to the setting at the front, the side of the building does not emerge as if a by-product but establishes a building with an open front on both sides. While connecting both sides in a single bracing pattern, the slab is tied to the brace system with a tension bar to open out the corner. The casually inserted tension bar acts as a finishing touch to complete Brace’s cohesive image. By connecting the corners of the slab away from the main system to the brace system, which is sufficiently reinforced to cope with lateral forces, vertical columns corresponding to incidental compressive forces can be eliminated, thus completing Brace with open corners.
An Instinctive Answer to the Contemporary
Questions are always prompted by the times, and many architects, intentionally or unintentionally, offer answers to them. Christian Kerez, famous for the House with One Wall, claims he doesn’t have a clear architectural language. However, his clear intention to break away from modernist or postmodernist styles or approaches is evident in his architecture, and he often reveals an architecture that breaks away from the Dom-Ino system. The same goes for Toyo Ito: while designing Sendai Meditech, he said he was most concerned about the status of architecture and what it could be in the 21st century. This question of what new architecture can be outside of modernism, represented by Maison Dom-Ino, and possible answers to the question is where we are now. LIFE architects may have come up with a unique solution to overcome the physical constraints of the site from start to finish. However, the process and results come as instinctive answers to the questions posed by the era. What is the contemporary beyond the modernist? Predictably, there must be answer deep in the subconscious of individual architects, one that could even be unified under a single construction method, free from the separation of ‘Systems, Forms, and Aesthetics’ like Maison Dom-Ino.



