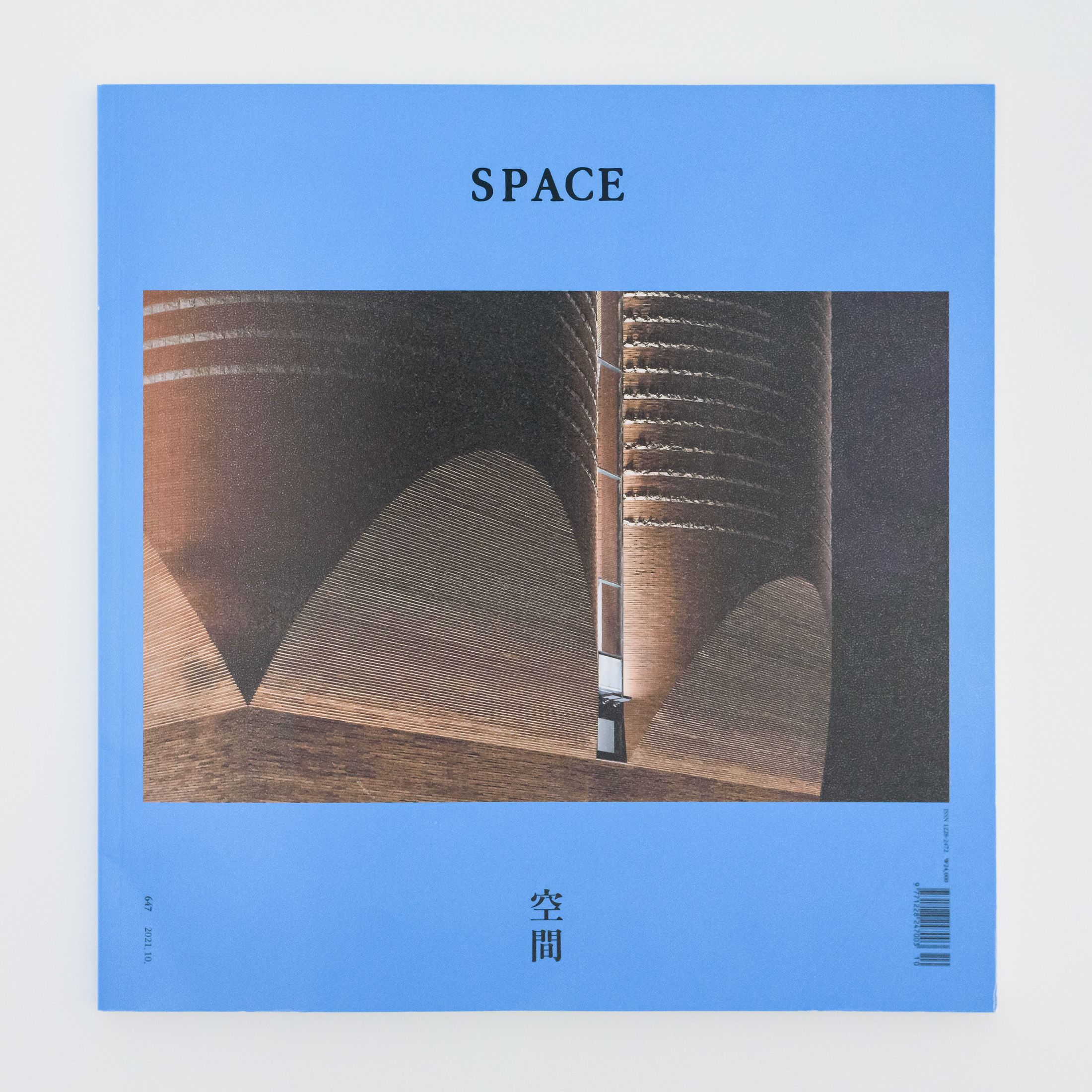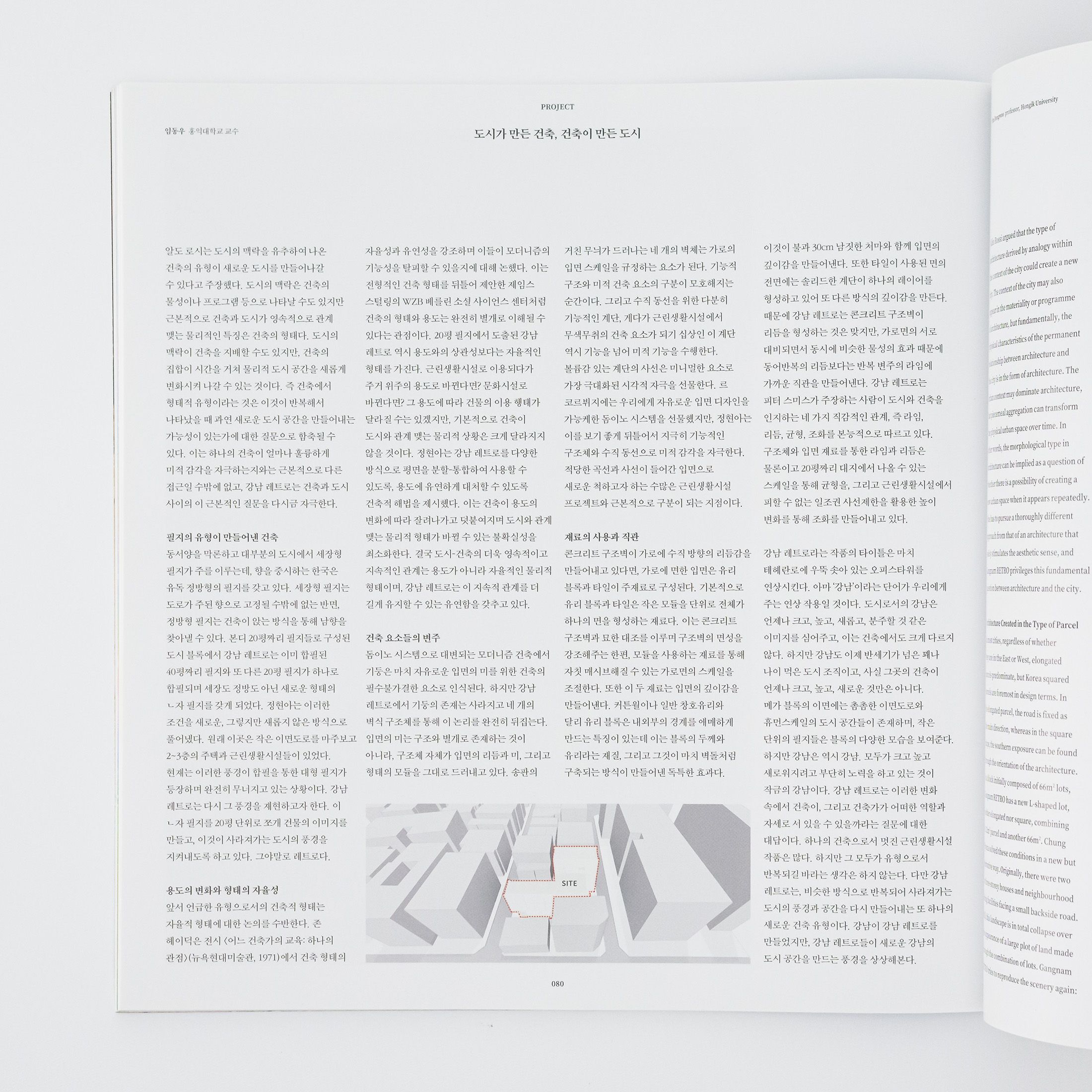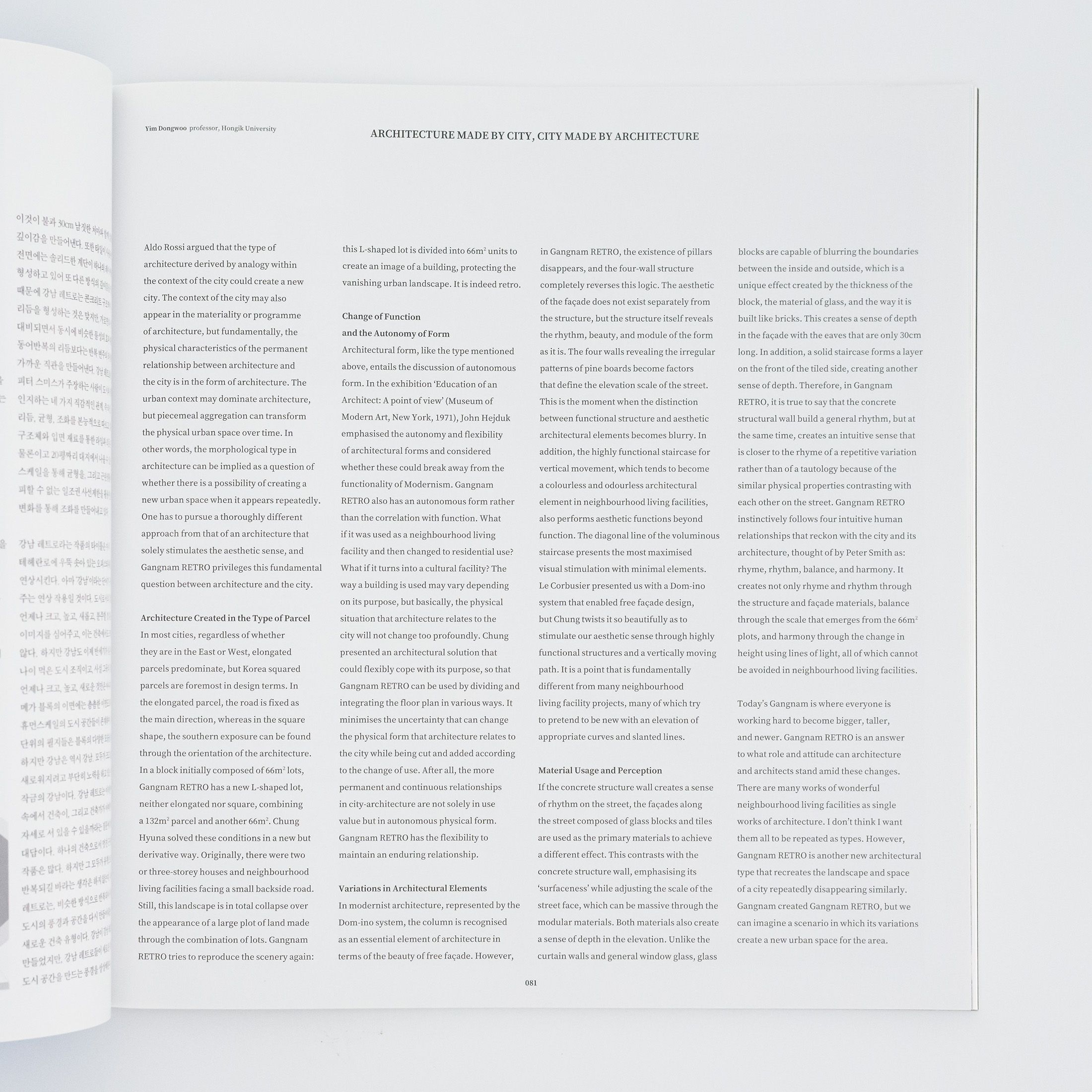도시가 만든 건축, 건축이 만든 도시
임동우
알도 로시는 소시의 맥락을 유추하여 나온 건축의 유형이 새로운 도시를 만들어나갈 수 있다고 주장했다. 도시의 맥락은 건축의 물성이나 프로그램 등으로 나타날 수도 있지만 근본적으로 건축과 도시가 영속적으로 관계 맺는 물리적인 특징은 건축의 형태다. 도시의 맥락이 건축을 지배할 수도 있지만, 건축의 집합이 시간을 거쳐 물리적 도시 공간을 새롭게 변화시켜 나갈 수 있는 것이다. 즉 건축에서 형태적 유형이라는 것은 이것이 반복해서 나타났을 때 과연 새로운 도시 공간을 만들어내는 가능성이 있는가에 대한 질문으로 함축될 수 있다. 이는 하나의 건축이 얼마난 훌륭하게 미적 감각을 자극하는지와는 근본적으로 다른 접근일 수밖에 없고, 강남 레트로는 건축과 도시 사이의 이 근본적인 질문을 다시금 자극한다.
필지의 유형이 만들어낸 건축
동서양을 막론하고 대부분의 도시에서 세장형 필지가 주를 이루는데, 향을 중시하는 한국은 유독 정방형의 필지를 갖고 있다. 세장형 필지는 도로가 주된 향으로 고정될 수밖에 없는 반면, 정방형 필지는 건축이 앉는 방식을 통해 남향을 찾아낼 수 있다. 본디 20평짜리 필지들로 구성된 도시 블록에서 강남 레트로는 이미 합필된 40평짜리 필지와 또 다른 20평 필지가 하나로 합필되며 세장도 정방도 아닌 새로운 형태의 ㄴ자 필지를 갖게 되었다. 정현아는 이러한 조건을 새로운, 그렇지만 새롭지 않은 방식으로 풀어냈다. 원래 이곳은 작은 이면도로를 마주보고 2~3층의 주택과 근린생활시설들이 있었다. 현재는 이러한 풍경이 합필을 통한 대형 필지가 등장하며 완전히 무너지고 있는 상황이다. 강남 레트로는 다시 그 풍경을 재현하고자 한다. 이 ㄴ자 필지를 20평 단위로 쪼개 건물의 이미지를 만들고, 이것이 사라져가는 도시의 풍경을 지켜내도록 하고 있다. 그야말로 레트로다.
용도의 변화와 형태의 자율성
앞서 언급한 유형으로서의 건축적 형태는 자율적 형태에 대한 논의를 수반한다. 존헤이덕은 전시 <어느 건축가의 교육: 하나의 관점>(뉴욕현대미수관, 1971)에서 건축 형태의 자율성과 유연성을 강조하며 이들이 모더니즘의 기능성을 탈피할 수 있을지에 대해 논했다. 이는 전형적인 건축 형태를 뒤틀어 제안한 제임스 스털링의 WZB 베를린 소셜 사이언스 센터처럼 건축의 형태와 용도는 완전히 별개로 이해될 수 있다는 관점이다. 20평 필지에서 도출된 강남 레트로 역시 용도와의 상관성보다는 자율적인 형태를 가진다. 근린생활시설로 이용되다가 주거 위주의 용도로 바뀐다면? 문화시설로 바뀌다면? 그 용도에 따라 건물의 이용 행태가 달라질 수는 있겠지만, 기본적으로 건축이 도시와 관계 맺는 물리적 상황은 크게 달라지지 않을 것이다. 정현아는 강남 레트로를 다양한 방식으로 평면을 분할-통합하여 사용할 수 있도록, 용도에 유연하게 대처할 수 있도록 건축적 해법을 제시했다. 이는 건축이 용도의 변화에 따라 잘려나가고 덧붙여지며 도시와 관계 맺는 물리적 형태가 바뀔 수 있는 불확실성을 최소화한다. 결국 도시-건축의 더욱 영속적이고 지속적인 관계는 용도가 아니라 자율적인 물리적 형태이며, 강남 레트로는 이 지속적 관계를 더 길게 유지할 수 있는 유연함을 갖추고 있다.
건축 요소들의 변주
돔이노 시스템으로 대변되는 모더니즘 건축에서 기둥은 마치 자유로운 입면의 미를 위한 건축의 필수불가결한 요소로 인식된다. 하지만 강남 레트로에서 기둥의 존재는 사라지고 네 개의 벽식 구조체를 통해 이 논리를 완전히 뒤집는다. 입면의 미는 구조와 별개로 존재하는 것이 아니라, 구조체 자체가 입면의 리듬과 미, 그리고 형태의 모듈을 그대로 드러내고 있다. 송판의 거친 무늬가 드러나는 네 개의 벽채는 가로의 입면 스케일을 규정하는 요소가 된다. 기능적 구조와 미적 건축 요소의 구분이 모호해지는 순간이다. 그리고 수직 동선을 위한 다분히 기능적인 계단, 게다가 근린생활시설에서 무색무취의 건축 요소가 되기 십상인 이 계단 역시 기능을 넘어 미적 기능을 수행한다. 볼륨감 있는 계단의 사선은 미니멀한 요소로 가장 극대화된 시각적 자극을 선물한다. 르 코르뷔지에는 우리에게 자유로운 입면 디자인을 가능케한 돔이노 시스템을 선물했지만, 정현아는 이를 보기 좋게 뒤틀어서 지극히 기능적인 구조체와 수직 동선으로 미적 감각을 자극한다. 적당한 곡선과 사선이 들어간 입면으로 새로운 척하고자 하는 수많은 근린생활시설 프로젝트와 근본적으로 구분이 되는 지점이다.
재료의 사용과 직관
콘크리트 구조벽이 가로에 수직 방향의 리듬감을 만들어내고 있다면, 가로에 면한 입면은 유리 블록과 타일이 주재료로 구성된다. 기본적으로 유리 블록과 타일은 작은 모듈을 단위로 전체가 하나의 면을 형성하는 재료다. 이는 콘크리트 구조벽과 묘한 대조를 이루며 구조벽의 면성을 강조해주는 한편, 모듈을 사용하는 재료를 통해 자칫 매시브해질 수 있는 가로면의 스케일을 조절한다. 또한 이 두 재료는 입면의 깊이감을 만들어낸다. 커튼월이나 일반 창호유리와 달리 유리 블록은 내외부의 경계를 애매하게 만드는 특징이 있는데 이는 블록의 두께와 유리라는 재질, 그리고 그것이 마치 벽돌처럼 구축되는 방식이 만들어낸 독특한 효과다. 이것이 불과 30cm 남짓한 처마와 함께 입면의 깊이감을 만들어낸다. 또한 타일이 사용된 면의 전면에는 솔리드한 계단이 하나의 레이어를 형성하고 있어 또 다른 방식의 깊이감을 만든다. 때문에 강남 레트로는 콘크리트 구조벽이 리듬을 형성하는 것은 맞지만, 가로면의 서로 대비되면서 동시에 비슷한 물성의 효과 때문에 동어반복의 리듬보다는 반복 변주의 라임에 가까운 직관을 만들어낸다. 강남 레트로는 피터 스미스가 주장하는 사람이 도시와 건축을 인지하는 네가지 직감적인 관계, 즉 라임, 리듬, 균형, 조화를 본능적으로 따르고 있다. 구조체와 입면 재료를 통한 라임과 리듬은 물론이고 20평짜리 대지에서 나올 수 있는 스케일을 통해 균형을, 그리고 근린생활시설에서 피할 수 없는 일조권 사선제한을 활용한 높이 변화를 통해 조화를 만들어내고 있다.
강남 레트로라는 작품의 타이틀은 마치 테헤란로에 우뚝 솟아 있는 오피스타워를 연상시킨다. 아마 ‘강남’이라는 단어가 우리에게 주는 연상 작용일 것이다. 도시로서의 강남은 언제나 크고, 높고, 새롭고, 분주할 것 같은 이미지를 심어주고, 이는 건축에서도 크게 다르지 않다. 하지만 강남도 이제 반세기가 넘은 꽤나 나이 먹은 도시 조직이고, 사실 그곳의 건축이 언제나 크고, 높고, 새로운 것만은 아니다. 메가 블록의 이면에는 촘촘한 이면도로와 휴먼스케일의 도시 공간들이 존재하며, 작은 단위의 필지들은 블록의 다양한 모습을 보여준다. 하지만 강남은 역시 강남. 모두가 크고 높고 새로워지려고 부단히 노력을 하고 있는 것이 작금의 강남이다. 강남 레트로는 이러한 변화 속에서 건축이, 그리고 건축가가 어떠한 역학과 자세로 서 있을 수 있을까라는 질문에 대한 대답이다. 하나의 건축으로서 멋진 근린생활시설 작품은 많다. 하지만 그 모두가 유형으로서 반복되길 바라는 생각은 하지 않는다. 다만 강남 레트로는, 비슷한 방식으로 반복되어 사라져가는 도시의 풍경과 공간을 다시 만들어내는 또 하나의 새로운 건축 유형이다. 강남이 강남 레트로를 만들었지만, 강남 레트로들이 새로운 강남의 도시 공간을 만드는 풍경을 상상해본다.
Architecture Made by City, City Made by Architecture
Dongwoo Yim
Aldo Rossi argued that the type of architecture derived by analogy within the context of the city could create a new city. The context of the city may also appear in the materiality or programme of architecture, but fundamentally, the physical characteristics of the permanent relationship between architecture and the city is in the form of architecture. The urban context may dominate architecture, but piecemeal aggregation can transform the physical urban space over time. In other words, the morphological type in architecture can be implied as a question of whether there is a possibility of creating a new urban space when it appears repeatedly. One has to pursue a thoroughly different approach from that of an architecture that solely stimulates the aesthetic sense, and Gangnam RETRO privileges this fundamental question between architecture and the city.
Architecture Created in the Type of Parcel
In most cities, regardless of whether they are in the East or West, elongated parcels predominate, but Korea squared parcels are foremost in design terms. In the elongated parcel, the road is fixed as the main direction, whereas in the square shape, the southern exposure can be found through the orientation of the architecture. In a block initially composed of 66m2 lots, Gangnam RETRO has a new L-shaped lot, neither elongated nor square, combining a 132m2 parcel and another 66m2. Chung Hyuna solved these conditions in a new but derivative way. Originally, there were two or three-storey houses and neighborhood living facilities facing a small backside road. Still, this landscape is in total collapse over the appearance of a large plot of land made through the combination of lots. Gangnam RETRO tries to reproduce the scenery again: this L-shaped lot is divided into 66m2 units to create an image of a building, protecting the vanishing urban landscape. It is indeed retro.
Change of Function and the Autonomy of Form
Architectural form, like the type mentioned above, entails the discussion of autonomous form. In the exhibition ‘Education of an Architect: A point of view’ (Museum of Modern Art, New York, 1971), John Hejduk emphasised the autonomy and flexibility of architectural forms and considered whether these could break away from the functionality of Modernism. Gangnam RETRO also has an autonomous form rather than the correlation with function. What if it was used as a neighborhood living facility and then changed to residential use? What if it turns into a cultural facility? The way a building is used may vary depending on its purpose, but basically, the physical situation that architecture relates to the city will not change too profoundly. Chung presented an architectural solution that could flexibly cope with its purpose, so that Gangnam RETRO can be used by dividing and integrating the floor plan in various ways. It minimises the uncertainty that can change the physical form that architecture relates to the city while being cut and added according to the change of use. After all, the more permanent and continuous relationships in city-architecture are not soley in use value but in autonomous physical form. Gangnam RETRO has the flexibility to maintain an enduring relationship.
Variations in Architectural Elements
In modernist architecture, represented by the Dom-ino system, the column is recognized as an essential element of architecture in terms of the beauty of free façade. However, in Gangnam RETRO, the existence of pillars disappears, and the four-wall structure completely reverses this logic. The aesthetic of the façade does not exist separately from the structure, but the structure itself reveals the rhythm, beauty, and module of the form as it is. The four walls revealing the irregular patterns of pine boards become factors that define the elevation scale of the street. This is the moment when the distinction between functional structure and aesthetic architectural elements becomes blurry. IN addition, the highly functional staircase for vertical movement, which tends to become a colourless and odourless architectural element in neighbourhood living facilities, also performs aesthetic functions beyond function. The diagonal line of the voluminous staircase presents the most maximized visual stimulation with minimal elements. Le Corbusier presented us with a Dom-ino system that enabled free façade design, but Chung twists it so beautifully as to stimulate our aesthetic sense through highly functional structures and a vertically moving path. It is a point that is fundamentally different from many neighbourhood living facility projects, many of which try to pretend to be new with an elevation of appropriate curves and slanted lines.
Material Usage and Perception
If the concrete structure wall creates a sense of rhythm on the street, the facades along the street composed of glass blocks and tiles are used as the primary materials to achieve a different effect. This contrasts with the concrete structure wall, emphasising its ‘surfaceness’ while adjusting the scale of the street face, which can be massive through the modular materials. Both materials also create a sense of depth in the elevation. Unlike the curtain walls and general window glass, glass blocks are capable of blurring the boundaries between the inside and outside, which is a unique effect created by the thickness of the block, the material of glass, and the way it is built like bricks. This creates a sense of depth in the façade with the eaves that are only 30츠 long. In addition, a solid staircase forms a layer on the front of the tiled side, creating another sense of depth. Therefore, in Gangnam RETRO, it is true to say that the concrete structural wall build a general rhythm, but at the same time, creates an intuitive sense that is closer to the rhyme of a repetitive variation rather than of a tautology because of the similar physical properties contrasting with each other on the street. Gangnam RETRO instinctively follows four intuitive human relationships that reckon with the city and its architecture, though of by Peter Smith as: rhyme, rhythm, balance, and harmony. It creates not only rhyme and rhythm through the structure and façade materials, balance through the scale that emerges from the 66m2 plots, and harmony through the change in height using lines of light, all of which cannot be avoided in neighbourhood living facilities.
Today’s Gangnam is where everyone is working hard to become bigger, taller, and newer. Gangnam RETRO is an answer to what role and attitude can architecture and architects stand amid these changes. There are many works of wonderful neighbourhood living facilities as single works of architecture. I don’t think I want them all to be repeated as types. However, Gangnam RETRO is another new architectural type that recreates the landscape and space of a city repeatedly disappearing similarly. Gangnam created Gangnam RETRO, but we can imagine a scenario in which its variations create a new urban space for the area.



