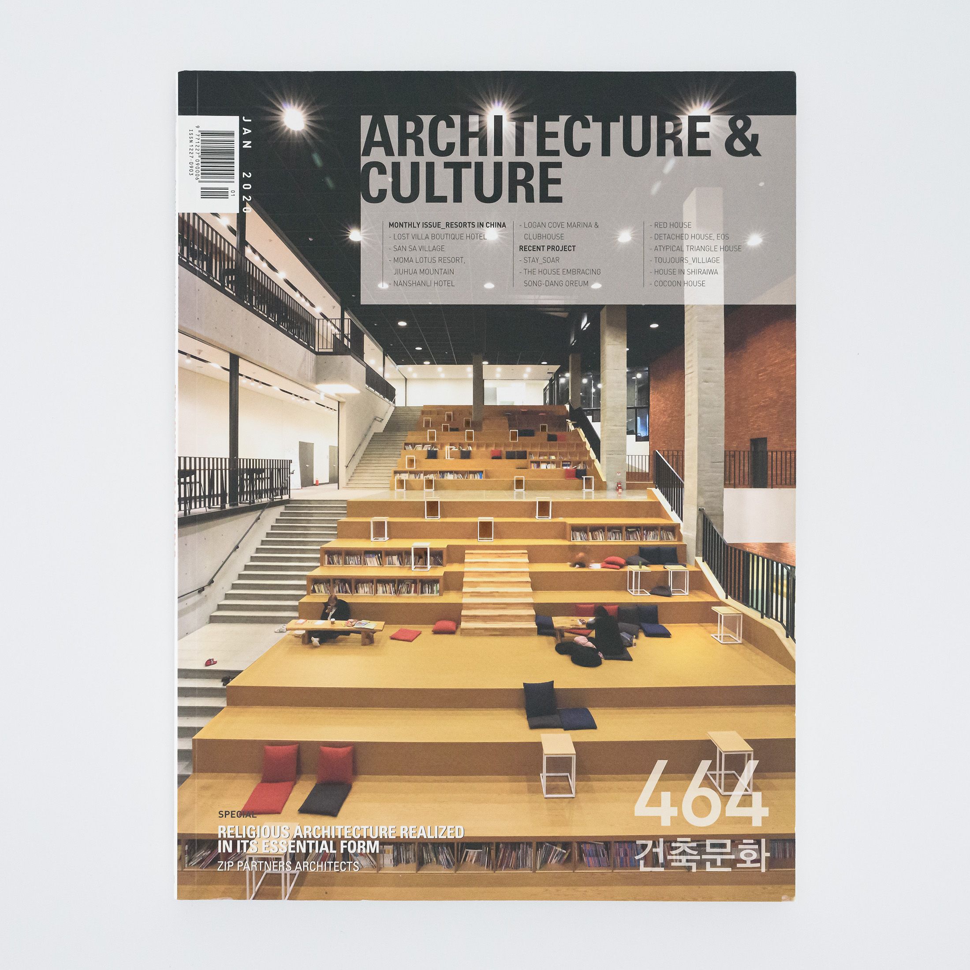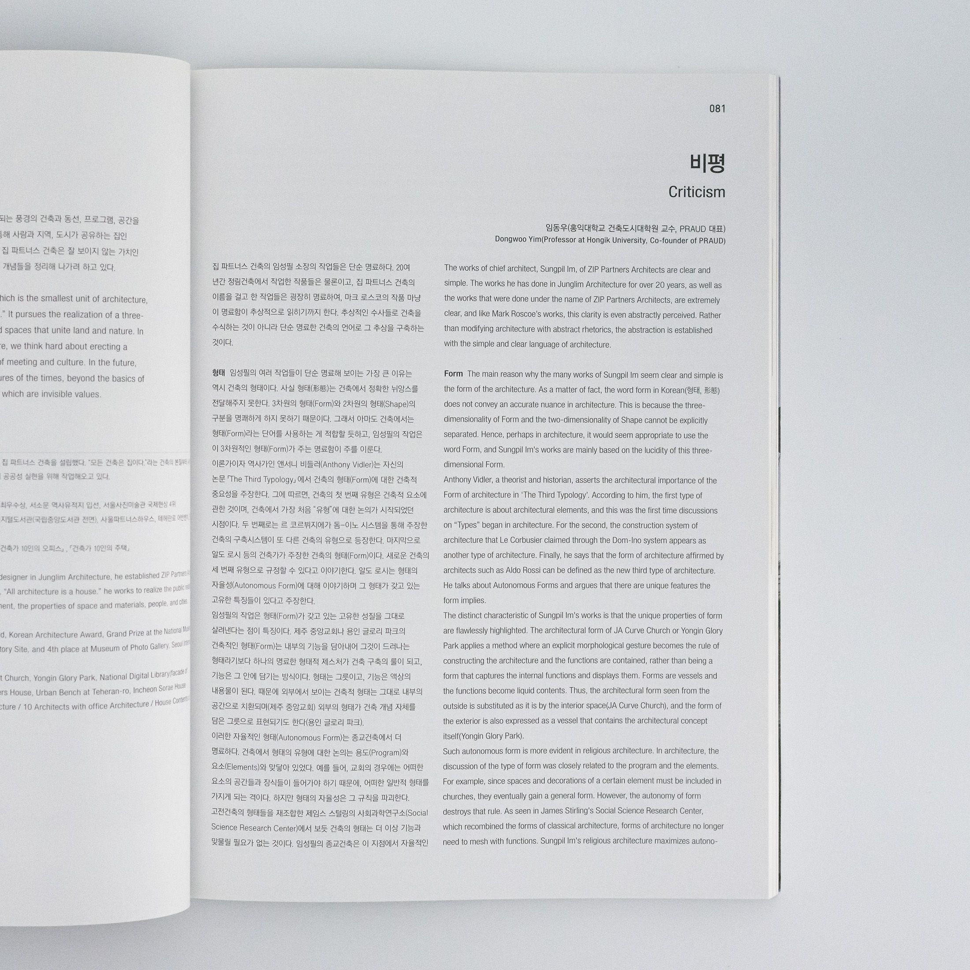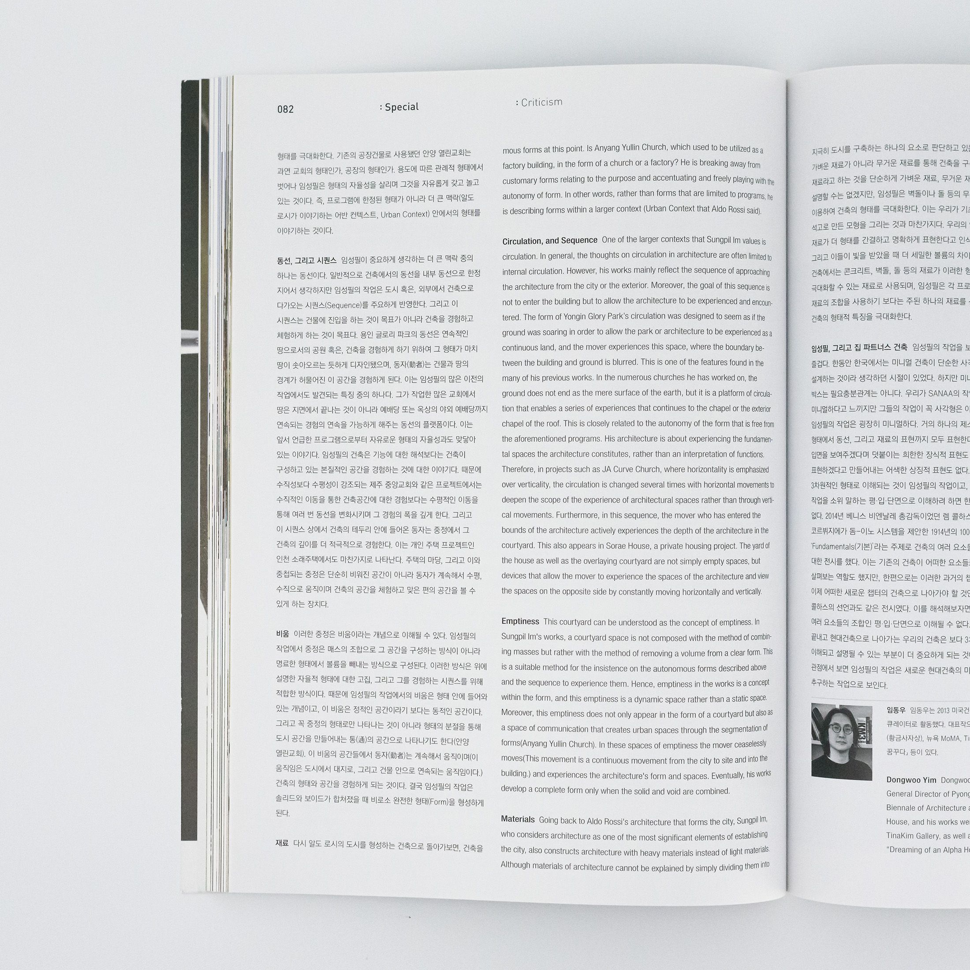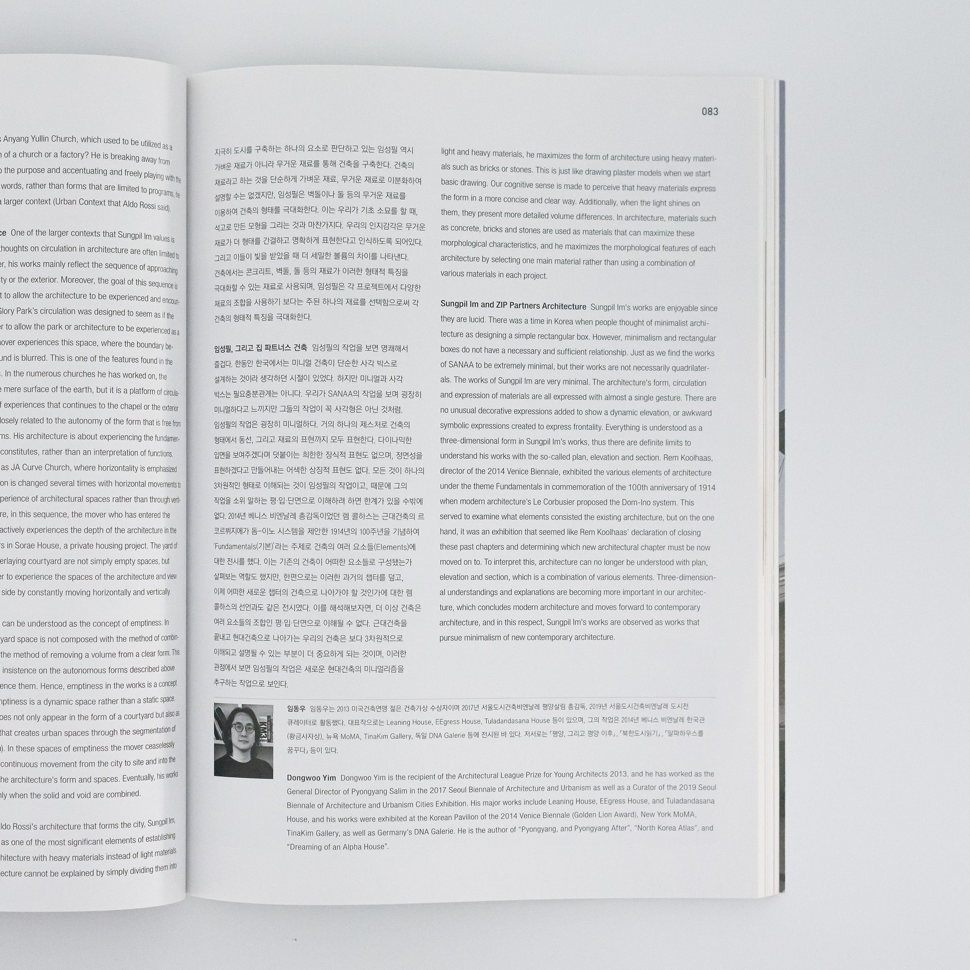비평
임동우
집 파트너스 건축의 임성필 소장의 작업들은 단수 명료하다. 20여 년간 정림건축에서 작업한 작품들은 물론이고, 집 파트너스 건축의 이름을 걸고 한 작업들은 굉장히 명료하여, 마크 로스코의 작품 마냥 이 명료함이 추상적으로 읽히기까지 한다. 추상적인 수사들로 건축을 수식하는 것이 아니라 단순 명료한 건축의 언어로 그 추상을 구축하는 것이다.
형태
임성필의 여러 작업들이 단순 명료해 보이는 가장 큰 이유는 역시 건축의 형태이다. 사실 형태(形態)는 건축에서 정확한 뉘앙스를 전달해주지 못한다. 3차원의 형태(Form)와 2차원의 형태(Shape)의 구분을 명쾌하게 하지 못하기 때문이다. 그래서 아마도 건축에서는 형태(Form)라는 단어를 사용하는 게 적합할 듯하고, 임성필의 작업은 이 3차원적인 형태(Form)가 주는 명료함이 주를 이룬다.
이론가이자 연가가인 앤서니 비들러(Anthony Vidler)는 자신의 논문 「The Third Typology」에서 건축의 형태(Form)에 대한 건축적 중요성을 주장한다. 그에 따르면, 건축의 첫 번째 유형은 건축적 요소에 관한 것이며, 건축에서 가장 처음 “유형”에 대한 논의가 시작되었던 시점이다. 두 번째로는 그 코르뷔지에가 돔-이노 시스템을 통해 주장한 건축의 구축시스템이 또 다른 건축의 유형으로 등장한다. 마지막으로 알도 로시 등의 건축가가 주장한 건축의 형태(Form)이다. 새로운 건축의 세 번째 유형으로 규정할 수 있다고 이야기한다. 알도 로시는 형태의 자율성(Autonomous Form)에 대해 이야기하며 그 형태가 갖고 있는 고유한 특징들이 있다고 주장한다.
임성필의 작업은 형태(Form)가 갖고 있는 고유한 성질을 그대로 살려낸다는 점이 특징이다. 제주 중앙교회나 용인 글로리 파크의 건축적인 형태(Form)는 내부의 기능을 담아내어 그것이 드러나는 형태라기보다 하나의 명료한 형태적 제스처가 건축 구축의 룰이 되고, 기능은 그 안에 담기는 방식이다. 형태는 그릇이고, 기능은 액상의 내용물이 된다. 때문에 되부에서 보이는 건축적 형태는 그대로 내부의 공간으로 치환되며(제주 중앙교회) 외부의 형태가 건축 개념 자체를 담은 그릇으로 표현되기도 한다(용인 글로리 파크).
이러한 자율적인 형태(Autonomous Form)는 종교건축에서 더 명료하다. 건축에서 형태의 유형에 대한 논의는 용도(Program)와 요소(Elements)와 맞닿아 있었다. 예를 들어, 교회의 경우에는 어떠한 요소의 공간들과 장식들이 들어가야 하기 때문에, 어떠한 일반적 형태를 가지게 되는 격이다. 하지만 형태의 자율성은 그 규칙을 파괴한다. 고전건축의 형태들을 재조합한 제임스 스털링의 사회과학연구소(Social Science Research Center)에서 보듯 건축의 형태는 더 이상 기능과 맞물릴 필요가 없는 것이다. 임성필의 종교건축은 이 지점에서 자율적인 형태를 극대화한다. 기존의 공장건물로 사용됐던 안양 열린교회는 과연 교회의 형태인가, 공장의 형태인가, 용도에 따른 관례적 형태에서 벗어나 임성필은 형태의 자율성을 살리며 그것을 자유롭게 갖고 놀고 있는 것이다. 즉, 프로그램에 한정된 형태가 아니라 더 큰 맥락(알도 로시가 이야기하는 어반 컨텍스트, Urban Context) 안에서의 형태를 이야기하는 것이다.
동선, 그리고 시퀀스
임성필이 중요하게 생각하는 더 큰 맥락 중의 하나는 동선이다. 일반적으로 건축에서의 동선을 내부 동선으로 한정 지어서 생각하지만 임성필의 작업은 도시 혹은, 외부에서 건축으로 다가오는 시퀀스(Sequence)를 주요하게 반영한다. 그리고 이 시퀀스는 건물에 진입을 하는 것이 목표다. ㅇㅇ인 글로리 파크의 동선은 연속적인 땅으로서의 공원 혹은, 건축을 경험하게 하기 위하여 그 형태가 마치 땅이 솟아오르는 듯하게 디자인됐으며, 동자(動者)는 건물과 땅의 경계가 허물어진 이 공간을 경험하게 된다. 이는 임성필의 많은 이전의 작업에서도 발견되는 특징 중의 하나다. 그가 작업한 많은 교회에서 땅은 지면에서 끝나는 것이 아니라 예배당 또는 옥상의 야외 예배당까지 연속되는 경험의 연속을 가능하게 해주는 동선의 플랫폼이다. 이는 앞서 언급한 프로그램으로부터 자유로운 형태의 자율성과도 맞닿아 있는 이야기다. 임성필의 건축은 기능에 대한 해석보다는 건축이 구성하고 있는 본질적인 공간을 경험하는 것에 대한 이야기다. 때문에 수직성보다 수평성이 강조되는 제주 중앙교회와 같은 프로젝트에서는 수직적인 이동을 통해 여러 번 동선을 변화시키며 그 경험의 폭을 깊게 한다. 그리고 이 시퀀스 상에서 건축의 테두리 안에 들어온 동자는 중정에서 그 건축의 깊이를 더 적극적으로 경험한다. 이는 개인 주택 프로젝트인 인천 소래주택에서도 마찬가지로 나타난다. 주택의 마당, 그리고 이와 중첩되는 중정은 단순히 비워진 공간이 아니라 동자가 계속해서 수평, 수직으로 움직이며 건축의 공간을 체험하고 맞은 편의 공간을 볼 수 있게 하는 장치다.
미움
이러한 중정은 비움이라는 개념으로 이해될 수 있다. 임성필의 작업에서 중정은 매스의 조합으로 그 공간을 구성하는 방식이 아니라 명료한 형태에서 볼륨을 빼내는 방식으로 구성된다. 이러한 방식은 위에 설명한 자율적 형태에 대한 고집, 그리고 그를 경험하는 시퀀스를 위해 적합한 방식이다. 때문에 임성필의 작업에서의 비움은 형태 안에 들어와 있는 개념이고, 이 비움은 정적인 공간이라기 보다는 동적인 공간이다. 그리고 꼭 중저의 형태로만 나타나는 것이 아니라 형태의 분절을 통해 도시 공간을 만들어내는 통(通)의 공간으로 나타나기도 한다(안양 열린교회). 이 비움의 공간들에서 동자(動者)는 계속해서 움직이며(이움직임은 도시에서 대지로, 그리고 건물 안으로 연속되는 움직임이다.) 건축의 형태와 공간을 경험하게 되는 것이다. 결국 임성필의 작업은 솔리드와 보이드가 합쳐졌을 때 비로소 완전한 형태(Form)을 형성하게 된다.
재료
다시 알도 로시의 도시를 형성하는 건축으로 돌아가보면, 건축을 지극히 도시를 구축하는 하나의 요소로 판단하고 있는 임성필 역시 가벼운 재료가 아니라 무거운 재료를 통해 건축을 구축한다. 건축의 재료라고 하는 것을 단순하게 가벼운 재료, 무거운 재료로 이분화하여 설명할 수는 없겠지만, 임성필은 벽돌이나 돌 등의 무거운 재료를 이용하여 건축의 형태를 극대화한다. 이는 우리가 기초 소묘를 할 때, 석고로 만든 모형을 그리는 것과 마찬가지다. 우리의 인지감각은 무거운 재료가 더 형태를 간결하고 명확하게 표현한다고 인식하도록 되어있다. 그리고 이들이 빛을 받았을 때 더 세밀한 볼륨의 차이를 나타낸다. 건축에서는 콘크리트, 벽돌, 돌 등의 재료가 이러한 형태적 특징을 극대화할 수 있는 재료로 사용되며, 임성필은 각프로젝트에서 다양한 재료의 조합을 사용하기 보다는 주된 하나의 재료를 선택함으로써 각 건축의 형태적 특징을 극대화한다.
임성필, 그리고 집 파트너스 건축
임성필의 작업을 보면 명쾌해서 즐겁다. 한동안 한국에서는 미니멀 건축이 단순한 사각 박스로 설계하는 것이라 생각하던 시절이 있었다. 하지만 미니멀과 사각 박스는 필요충분관계는 아니다. 우리가 SANAA의 작업을 보며 굉장히 미니멀하다고 느끼지만 그들의 작업이 꼭 사각형은 아닌 것처럼. 임성필의 작업은 굉장히 미니멀하다. 거의 하나의 제스처로 건축의 형태에서 동서, 그리고 재료의 표현까지 모두 표현한다. 다이나믹한 입면을 보여주겠다며 덧붙이는 희한한 장식적 표현도 없으며, 정면성을 표현하겠다고 만들어내는 어색한 상징적 표현도 없으며, 정면성을 표현하겠다고 만들어내는 어색한 상징적 표현도 없다. 모든 것이 하나의 3차원적인 형태로 이해되는 것이 임성필의 작업이고, 때문에 그의 작업을 소위 말하는 평·입·단면으로 이해하려 하면 한계가 있을 수밖에 없다. 2014년 베니스 비엔날레 총감독이었던 렘 콜하스는 근대건축의 르 코르뷔지에가 돔-이노 시스템을 제안한 1914년의 100주년을 기념하여 ‘Fundamentals(기본)’라는 주제로 건축의 여러 요소들(Elements)에 대한 전시를 했다. 이는 기존의 건축이 어떠한 요소들로 구성됐는가 살펴보는 역할도 했지만, 한편으로는 이러한 과거의 챕터를 덮고, 이제 어떠한 새로운 챕터의 건축으로 나아가야 할 것인가에 대한 렘 콜하스의 선언과도 같은 전시였다. 이를 해석해보자면, 더 이상 건축은 여러 요소들의 조합인 평·입·단면으로 이해될 수 없다. 근대건축을 끝내고 현대건축으로 나아가는 우리의 건축을 보다 3차원적으로 이해되고 설명될 수 있는 부분이 더 중요하게 되는 것이며, 이러한 관점에서 보면 임성필의 작업은 새로운 현대건축의 미니멀리즘을 추구하는 작업으로 보인다.
Criticism
Dongwoo Yim
The works of chief architect, Sungpil Im, of ZIP Partners Architects are clear and simple. The works he has done in Junglim Architecture for over 20 years, as well as the works that were done under the name of ZIP Partners Architects, are extremely clear, and like Mark Roscoe’s works, this clarity is even abstractly perceived. Rather than modifying architecture with abstract rhetorics, the abstraction is established with the simple and clear language of architecture.
Form
The main reason why the many works of Sungpil Im seem clear and simple is the form of the architecture. As a matter of fact, the word form in Korean(형태, 形態) does not convey and accurate nuance in architecture. This is because the three-dimensionality of Form and the two-dimensionality of Shape cannot be explicitly separated. Hence, perhaps in architecture, it would seem appropriate to use the word Form, and Sungpil Im’s works are mainly based on the lucidity of this three-dimensional Form.
Anthony Vidler, a theorist and historian, asserts the architectural importance of the Form of architecture in ‘The Third Typology’. According to him, the first type of architecture is about architectural elements, and this was the first time discussions on “Types” began in architecture. For the second, the construction system of architecture that Le Corbusier claimed through the Dom-Ino system appears as another type of architecture. Finally, he says that the form of architecture affirmed by architects such as Aldo Rossi can be defined as the new third type of architecture. He talks about Autonomous Forms and argues that there are unique feature the form implies.
The distinct characteristic of Sungpil Im’s works is that the unique properties of form are flawlessly highlighted. The architectural form of JA Curve Church or Yongin Glory Park applies a method where an explicit morphological gesture becomes the rule of constructing the architecture and the functions are contained, rather than being a form that captures the internal functions and displays them. Forms are vessels and the functions become liquid contents. Thus, the architectural form seen from the outside is substituted as it is by the interior space(JA Curve Church), and the form of the exterior is also expressed as a vessel that contains the architectural concept itself(Yongin Glory Park).
Such autonomous form is more evident in religious architecture. In architecture, the discussion of the type of form was closely related to the program and the elements. For example, since spaces and decorations of a certain element must be included in churches, they eventually gain a general form. However, the autonomy of form destroys that rule. As seen in James Stirling’s Social Science Research Center, which recombined the forms of classical architecture, forms of architecture no longer need to mesh with functions. Sungpil Im’s religious architecture maximizes autonomous forms at this point. Is Anyang Yullin Church, which used to be utilized as a factory building, in the form of a church or a factory? He is breaking away from customary forms relating to the purpose and accentuating and freely playing with the autonomy of form. In other words, rather than forms that are limited to programs, he is describing forms within a larger context (Urban Context that Aldo Rossi said).
Circulation, and Sequence
One of the larger contexts that Sungpil Im values is circulation. In general, the thoughts on circulation in architecture are often limited to internal circulation. However, this works mainly reflect the sequence of approaching the architecture from the city or the exterior. Moreover, the goal of this sequence is not to enter the building but to allow the architecture to be experienced and encountered. The form of Yongin Glory Park’s circulation was designed to seem as if the ground was soaring in order to allow the park or architecture to be experienced as a continuous land, and the mover experiences this space, where the boundary between the building and ground is blurred. This is one of the features found in the many of his previous works. In the numerous churches he 몬 worked on, the ground does not end as the mere surface of the earth, but it is a platform of circulation that enables a series of experiences that continues to the chapel or the exterior chapel of the roof. This is closely related to the autonomy of the form that is free from the aforementioned programs. His architecture is about experiencing the fundamental spaces the architecture constitutes, rather than an interpretation of functions. Therefore, in projects such as JA Curve Church, where horizontality is emphasized over verticality, the circulation is changed several times with horizontal movements to deepen the scope of the experience of architectural spaces rather than through vertical movements. Furthermore, in this sequence, the mover who has entered the bounds of the architecture actively experiences the depth of the architecture in the courtyard. This also appears in Sorae House, a private housing project. The yard of the house as well as the overlaying courtyard are not simply empty spaces, but devices that allow the mover to experience the spaces of the architecture and view the spaces on the opposite side by constantly moving horizontally and vertically.
Emptiness
This courtyard can be understood as the concept of emptiness. In Sungpil Im’s works, a courtyard space is not composed with the method of combining masses but rather with the method of removing a volume from a clear form. This is a suitable method for the insistence on the autonomous forms described above and the sequence to experience them. Hence, emptiness in the works Is a concept within the form, and this emptiness is a dynamic space rather than a static space. Moreover, this emptiness does not only appear in the form of a courtyard but also as a space of communication that creates urban spaces through the segmentation of forms(Anyang Yullin Church). In these spaces of emptiness the mover ceaselessly moves(This movement is a continuous movement from the city to site and into the building.) and experiences the architecture’s form and spaces. Eventually, his works develop a complete form only when the solid and void are combined.
Materials
Going back to Aldo Rossi’s architecture that forms the city, Sungpil Im, who considers architecture as one of the most significant elements of establishing the city, also constructs architecture with heavy materials instead of light materials. Although materials of architecture cannot be explained by simply dividing them into light and heavy materials, he maximizes the form of architecture using heavy materials such as bricks or stones. This is just like drawing plaster models when we start basic drawing. Our cognitive sense is made to perceive that heavy materials express the form in a more concise and clear way. Additionally, when the light shines on them, they present more detailed volume differences. In architecture, materials such as concrete, bricks and stones are used as materials that can maximize these morphological characteristics, and he maximizes the morphological features of each architecture by selecting one main material rather than using a combination of various materials in each project.
Sungpil Im and ZIP Partners Architecture
Sunpil Im’s works are enjoyable since they are lucid. There was a time in Korea when people thought of minimalist architecture as designing a simple rectangular box. However, minimalism and rectangular boxes to not have a necessary and sufficient relationship. Just as we find the works of SANAA to be extremely minimal, but their works are not necessarily quadrilaterals. The works of Sungpil Im are very minimal. The architecture’s form, circulation and expression of materials are all expressed with almost a single gesture. There are no unusual decorative expressions added to show a dynamic elevation, or awkward symbolic expressions created to express frontality. Everything is understood as a three-dimensional form in Sungpil Im’s works, thus there are definite limits to understand his works with the so-called plan, elevation and section. Rem Koolhaas, director of the 2014 Venice Biennale, exhibited the various elements of architecture under the theme Fundamentals in commemoration of the 100th anniversary of 1914 when modern architecture’s Le Corbusier proposed the Dom-Ino system. This served to examine what elements consisted the existing architecture, buton the one hand it was an exhibition that seemed like Rem Koolhaas’ declaration of closing these past chapters and determining which new architectural chapter must be now moved on to. To interpret this, architecture can no longer be understood with plan, elevation and section, which is a combination of various elements. Three-dimensional understandings and explanations are becoming more important in our architecture, which concludes modern architecture and moves forward to contemporary architecture, and in this respect, Sungpil Im’s works are observed as works that pursue minimalism of new contemporary architecture.




